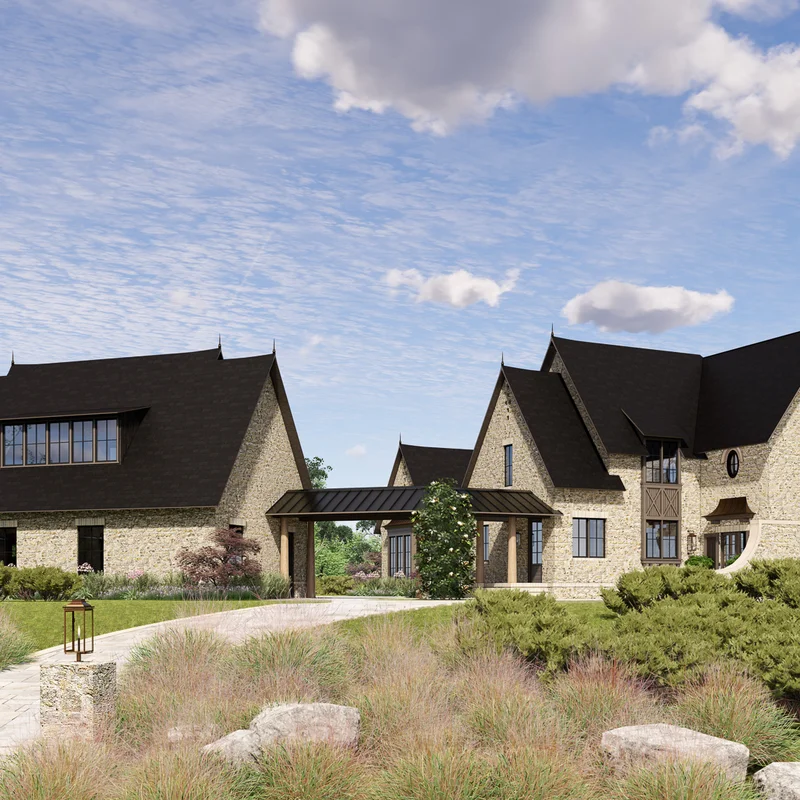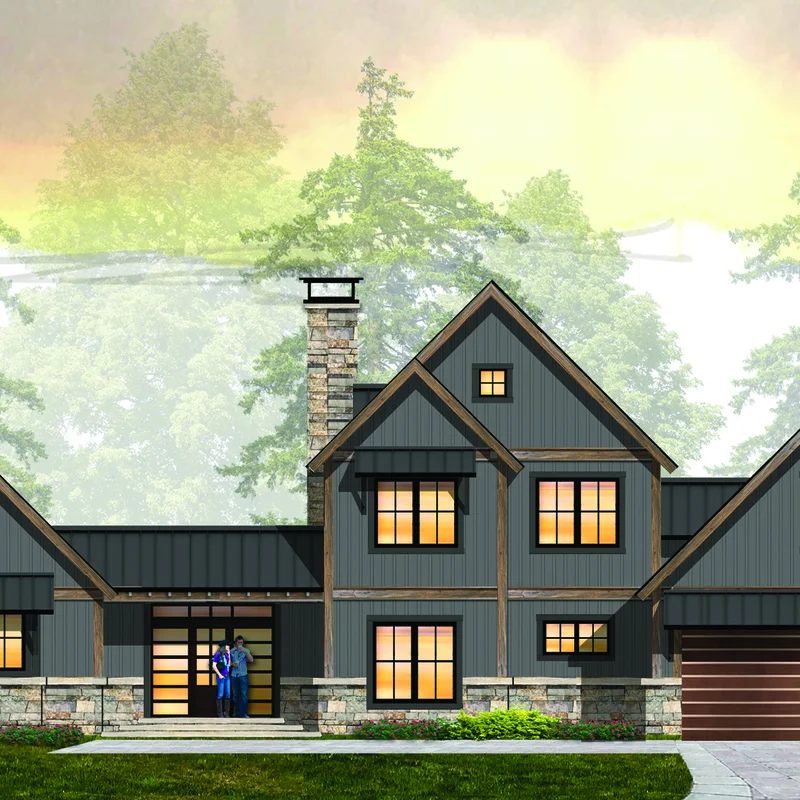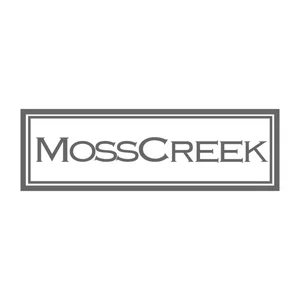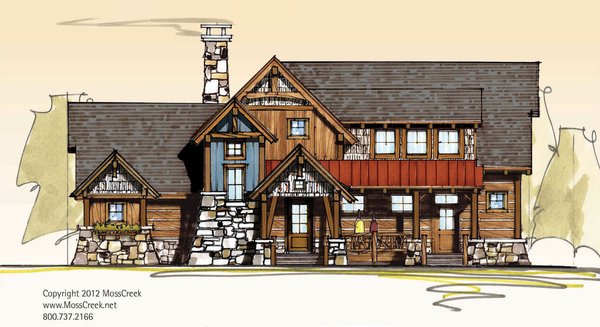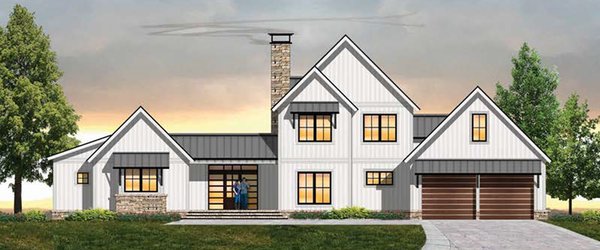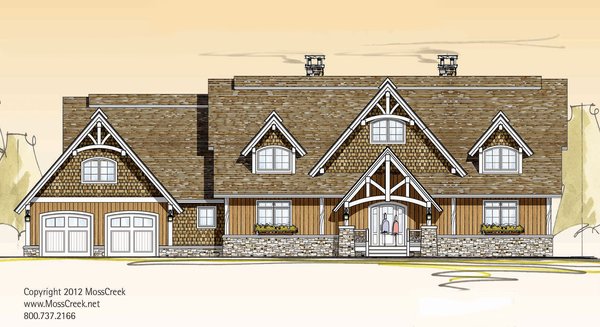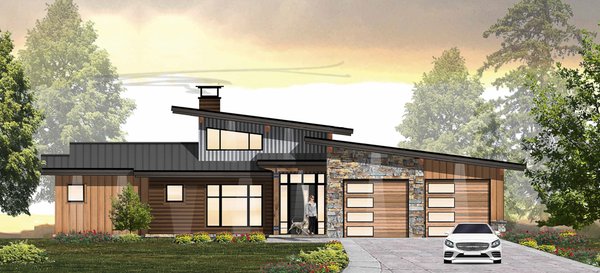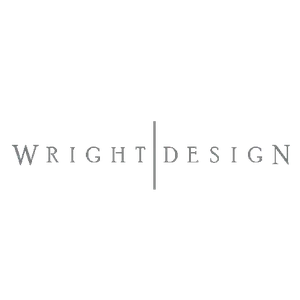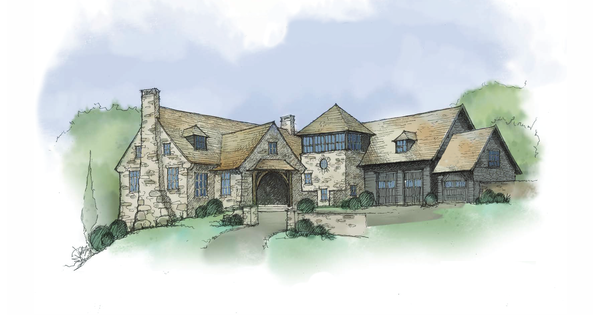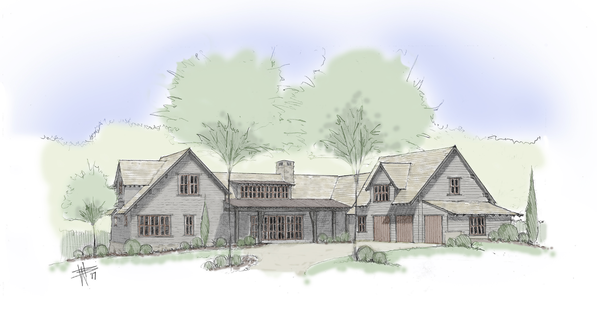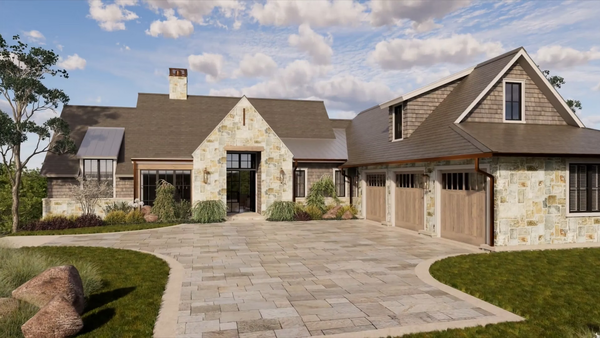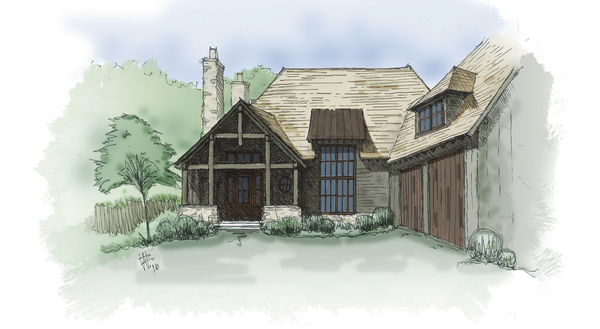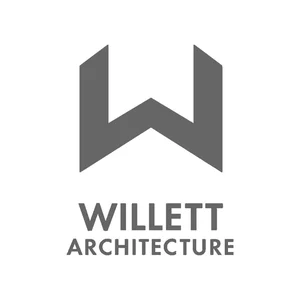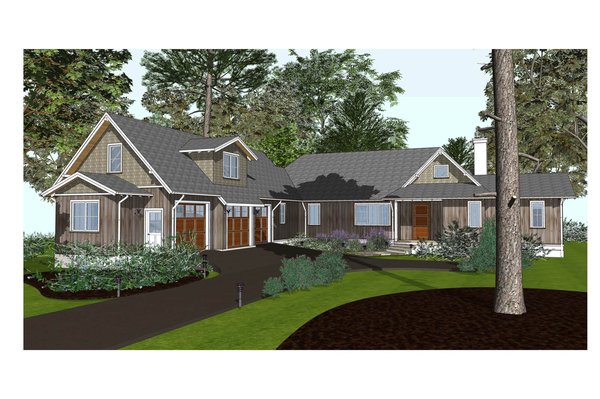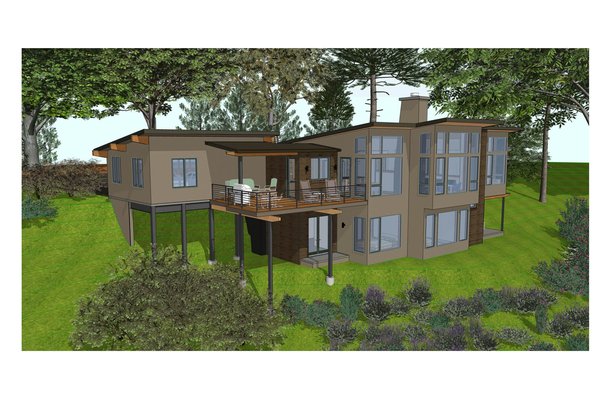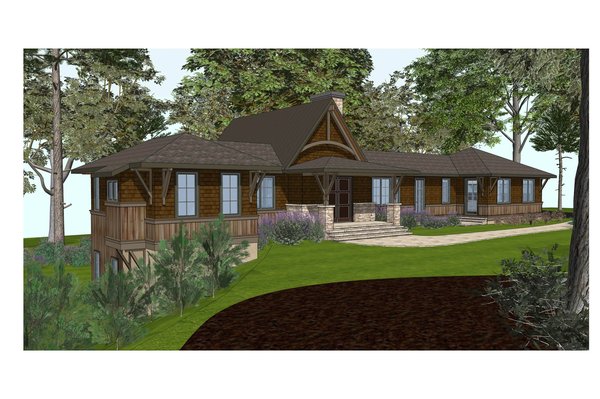Home Plans
Choosing one of our semi-custom home plans expedites the time it would normally take to break ground on a custom-home, while still allowing the client to choose from a number of finishes and details to make the house uniquely their own. We are proud to partner with a number of exceptional architects to design and build these plans you see here. Each home offers the same level of craftsmanship and attention to detail found in every MKB home, but with the added benefit of having a set of plans from which to start.
Morgan-Keefe Builders has partnered with exclusive gated communities in beautiful Western North Carolina to provide the following semi-custom home plans. Some plans have been configured to fit specific lots within their respective developments listed with the house plan. MKB has provided generalized build estimates for each home floor plan that include allowance amounts for lot purchase and building costs. However, for actual costs to purchase the lot and build a home, please contact Morgan-Keefe Builders.
LAND & HOME PACKAGE
For sale in The Ramble, 347 Belle Isle Way, Lot 279
Presenting a rare, ready-to-build opportunity to build in this newly-released section of The Ramble in Asheville: Grand Belle Cottage is the home you have only dreamt of.
- Includes 1.16 acre lot
- 4 beds/ 4.5 baths
- Totals 4,600 heated square feet
- Gated community in Asheville, NC
- Designed by The Architectural Studio
- Will be built by Morgan-Keefe Builders
For sale in Bright's Creek, 25 Monteith Place
This modern farmhouse, with a touch of rustic, is planned on a dramatic mountain and golf course view lot at the end of a cul-de-sac.
- Includes .76 acre lot
- 3 beds/ 3.5 baths
- Totals 2,751 heated square feet
- Gated community in Tyron/Mill Spring area
- Designed by MossCreek
- Will be built by Morgan-Keefe Builders
Semi-custom Designs
Morgan-Keefe Builders is pleased to align with premiere architects and designers to provide semi-custom floor plans ready for build.
These designs offer clients a starting point from which to further create their own unique home. Currently, we have plans to offer designed by Moss Creek of Knoxville, TN and Wright Designs of Greenville, SC. Contact Us if you have questions about your best lot/home match or want to learn more about any of these plans.
