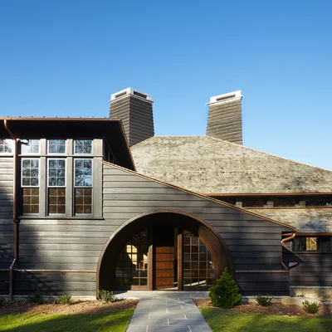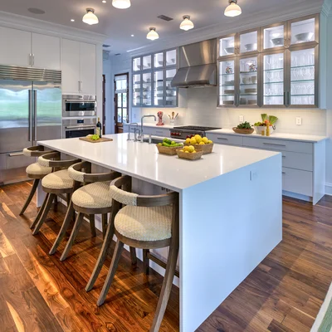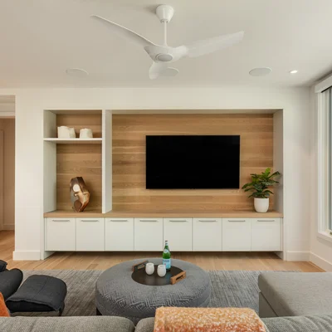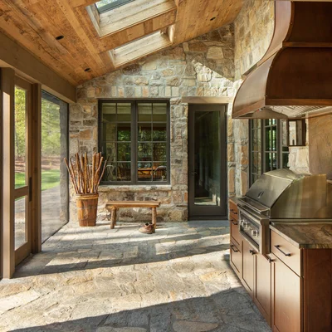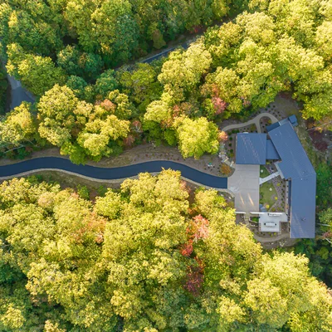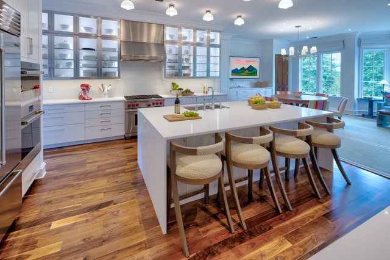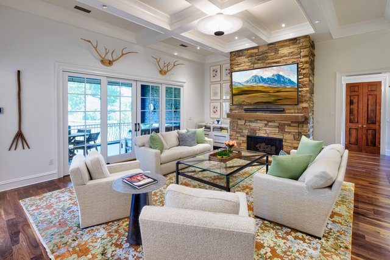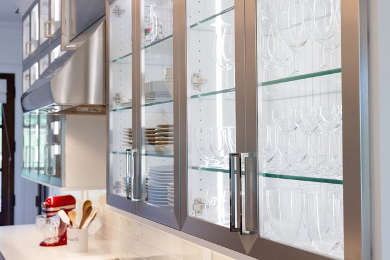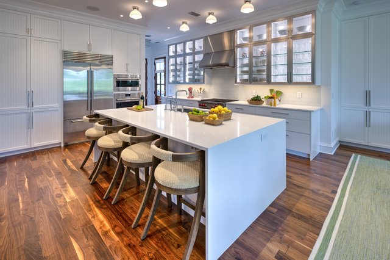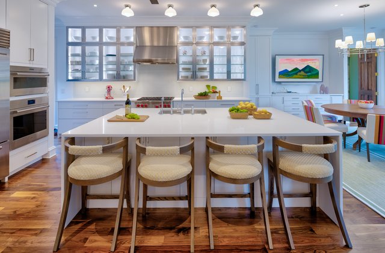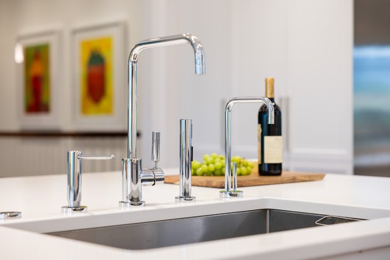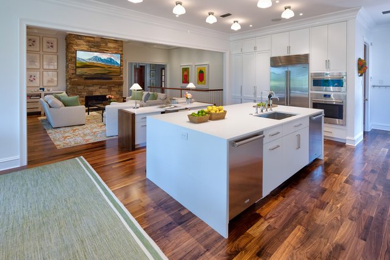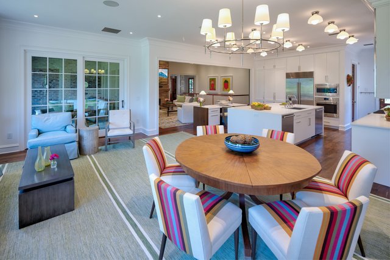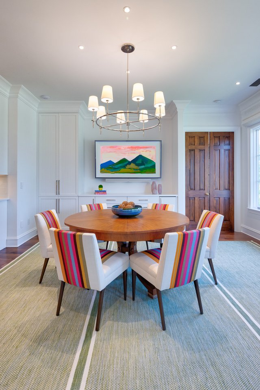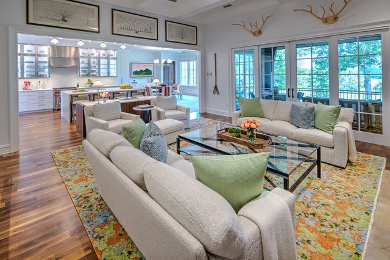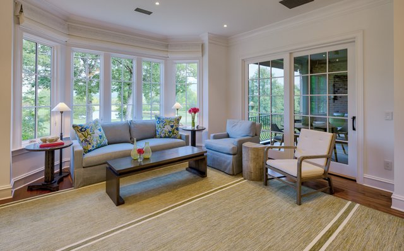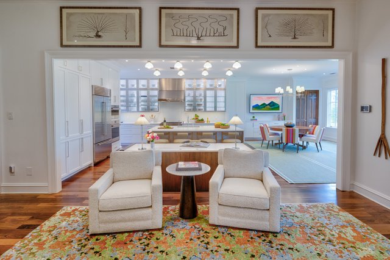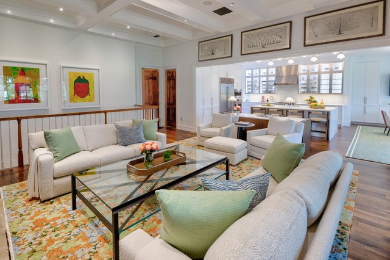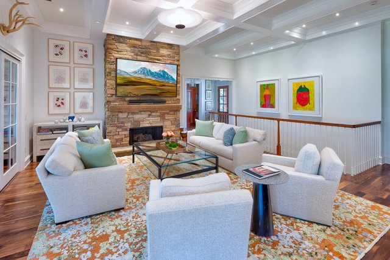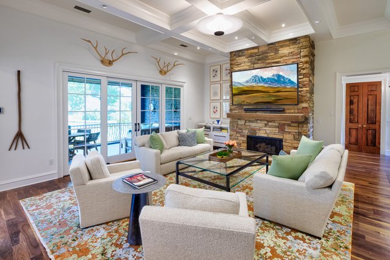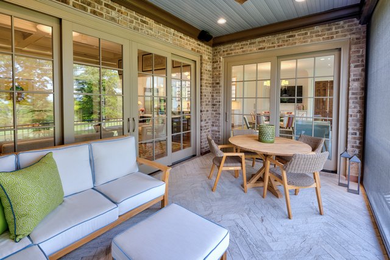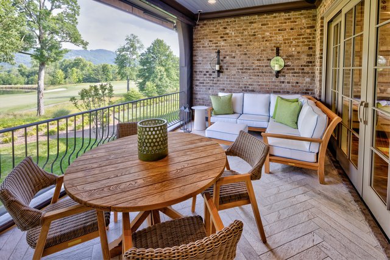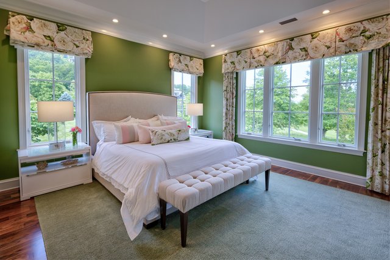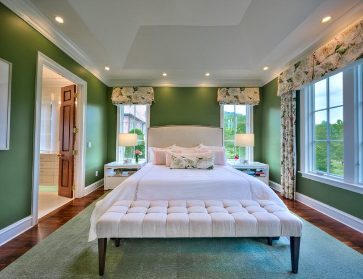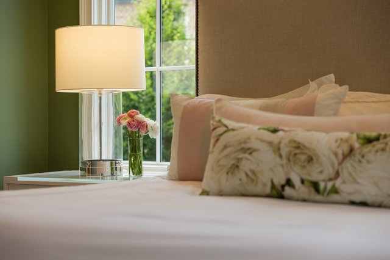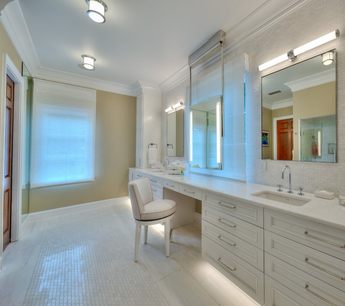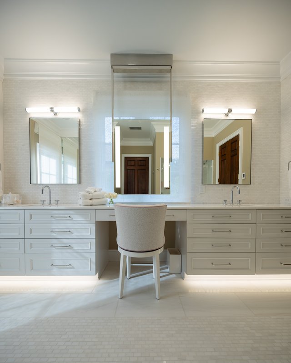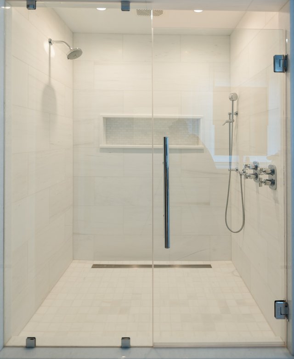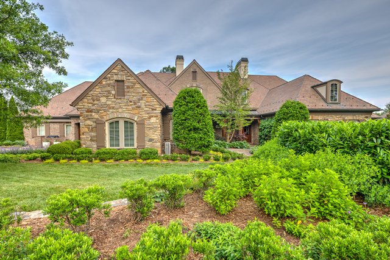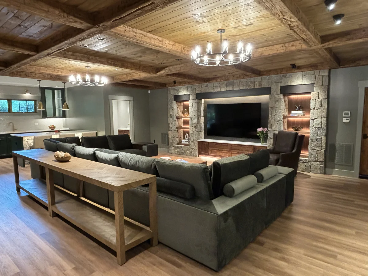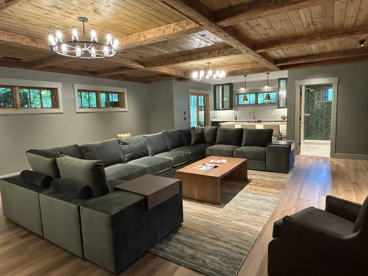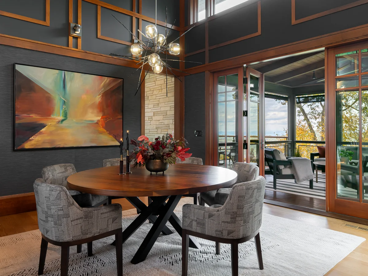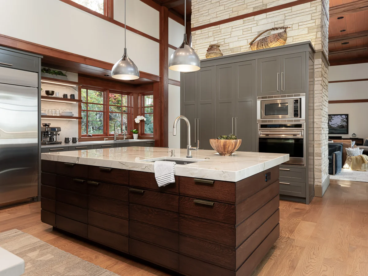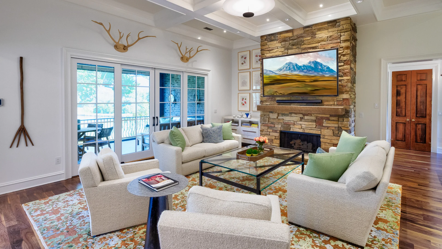
Modern Mountain Update
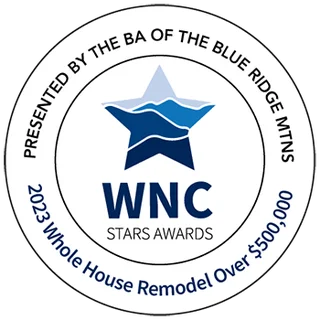
This modern mountain update was a fun project with an interesting story. The family had owned the home a number of years ago. After a while, they sold it. A few years later, they approached the new owners and worked out a deal to buy the house back! By then, it was ready for another update.
Loyal to their original interior designer, they hired Jay Jenkins of Jenkins Baer Associates to give the home a modern and open feel. They also wanted the flexibility to host many guests and give each the privacy of their own bath.
This two-phase renovation ended up addressing the entire home. A new glass sliding door from the dining room to the patio improves access to outside. To further improve flow, the wall between the living room and kitchen/dining rooms was removed. White paint on the walls and coffered ceiling brighten the living room. New furniture and a cheerful rug create a warm and modern feel.
With the main floor now open, two fireplaces were unnecessary. Morgan-Keefe removed one fireplace which allowed them to reconfigure the location of the entrance into the primary suite. This created space for a built-in buffet complete with hidden ice-maker, and a TV positioned above.
The new kitchen is the show-stopper of the home. Formerly, it was outfitted with traditional brown cabinetry in a u-shaped layout with a large center island, topped with brown granite countertops. In the new layout, the peninsula was removed. The new large island was turned 90 degrees, opening up passage from the dining room to the laundry and side door. Bright white cabinetry, white Caesarstone quartz, lots of lighting, and a pop of silver-framed glass uppers make this kitchen sing. Now, guests can pull up a seat at the island and keep the chef company while they cook, improving opportunities for connecting.
All six existing bathrooms in the home got a facelift. Morgan-Keefe built a new bathroom to adjoin the one guest room that had lacked such a space. Jay outfitted the office, also with an adjoining bath, with a Murphy Bed to make it a multi-use space when the house is full of visitors.
The primary bathroom shows the biggest change, with a completely new layout. Both sinks were swapped to the opposite side of the room. The unused soaker tub is no more. A luxurious new shower took the place of one of the former sink vanities—a big change from the old, closed-off shower stall.
Topping off the renovation, walls were painted a crisp white, the workout room got a refresh with durable, textured, indoor exercise room flooring, and the entire house is equipped with smart lighting and window shade technology.
The home is ready for many more years of hosting family and friends!
Click on the photos below to scroll through the renovation images of the main floor.
Take a virtual tour of this renovation, as featured in the WNC Parade of Homes.
Morgan-Keefe Builders is honored that this project was awarded “Best Whole House Remodel Over $500,000” in the 2023 WNC Stars Awards, presented by the Builders Association of the Blue Ridge Mountains.
-
Asheville, NC
- The Cliffs at Walnut Cove
-
Modern Contemporary
- Jenkins Baer Associates
