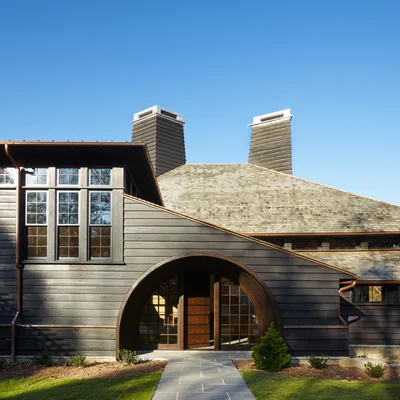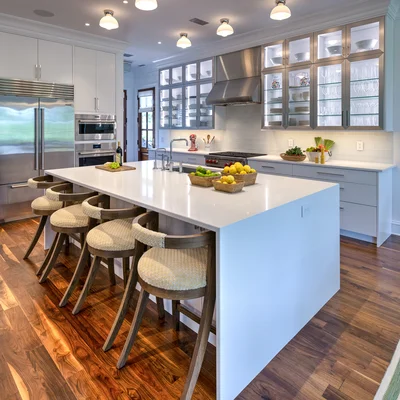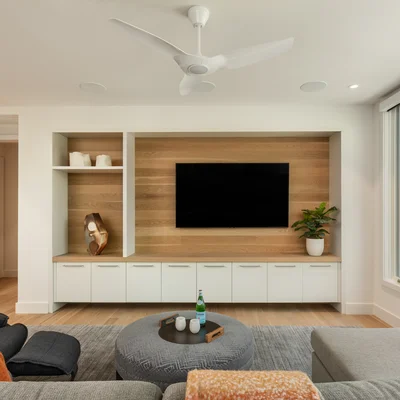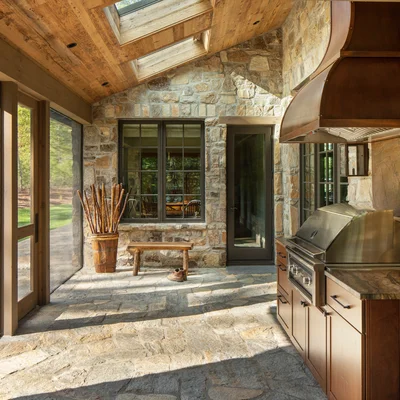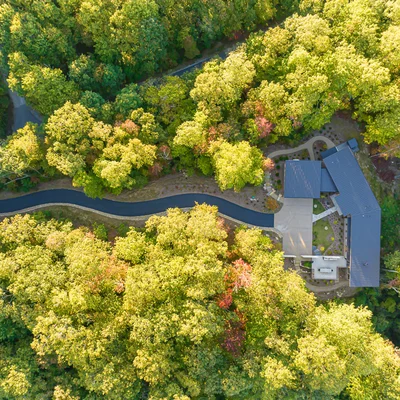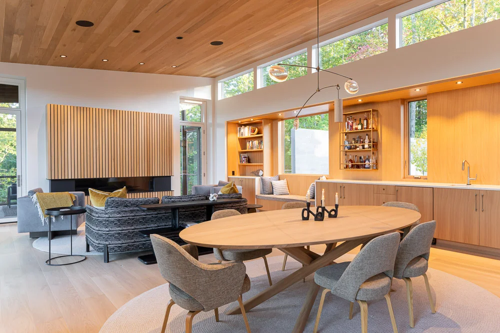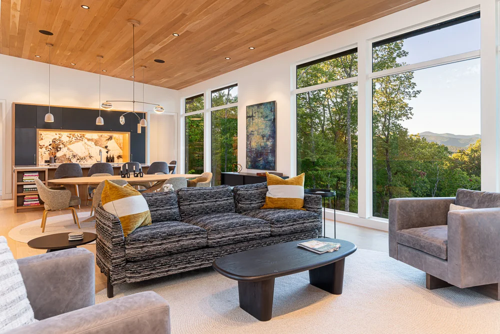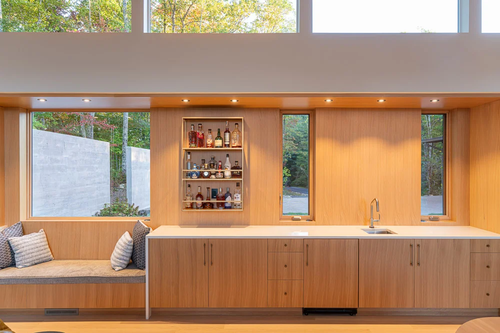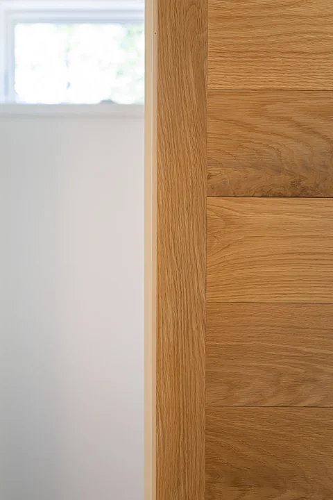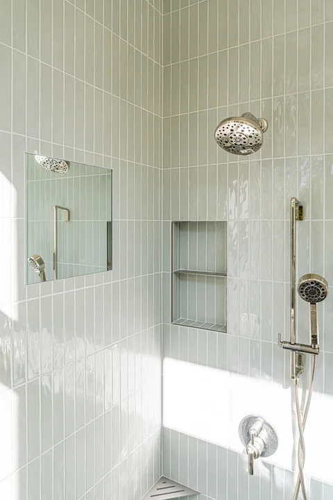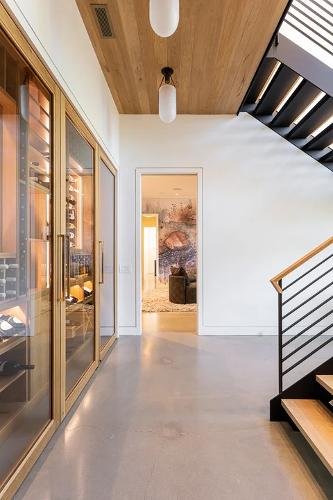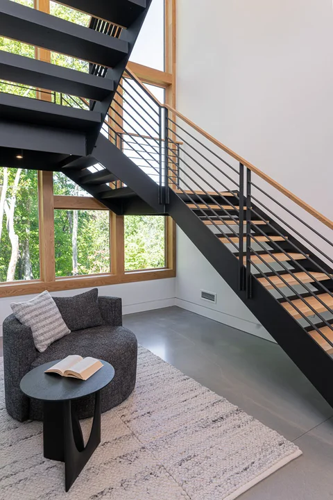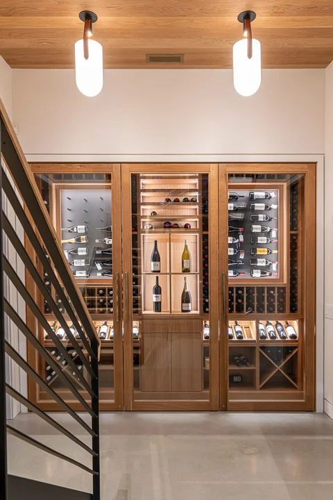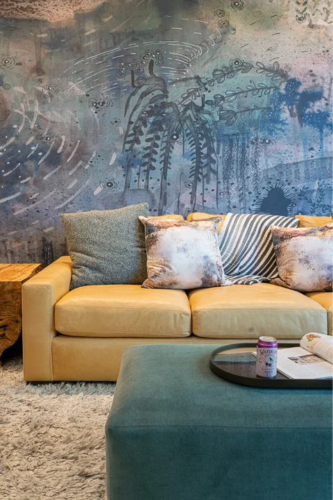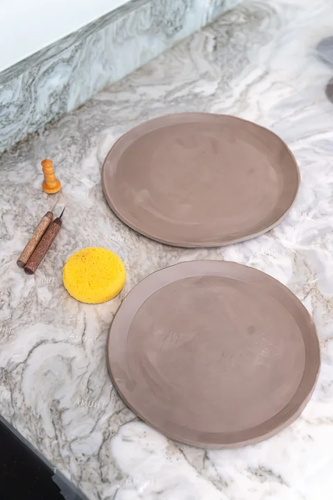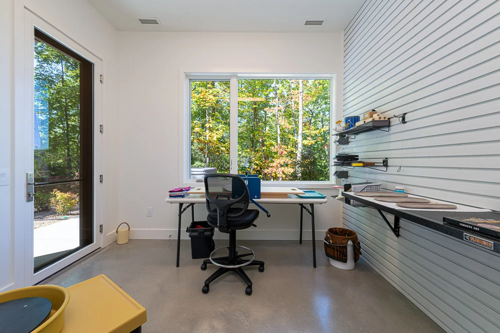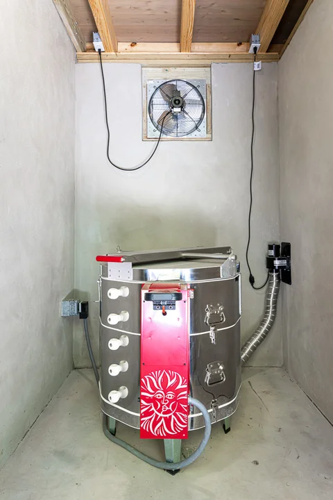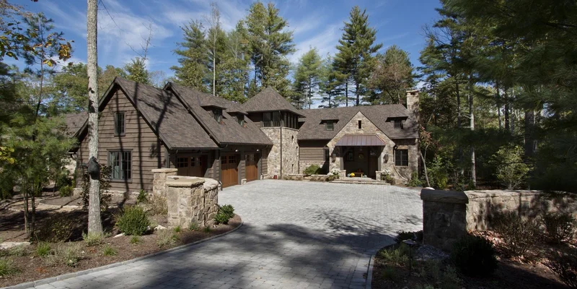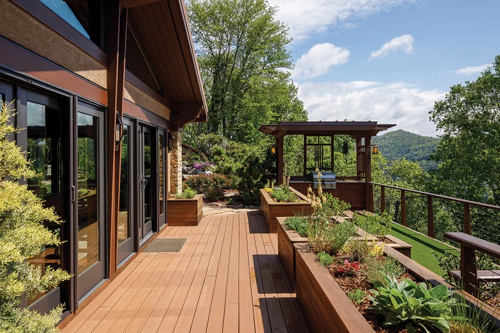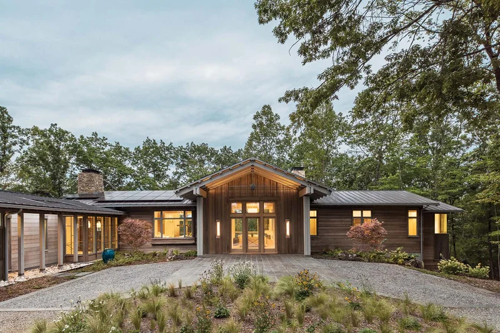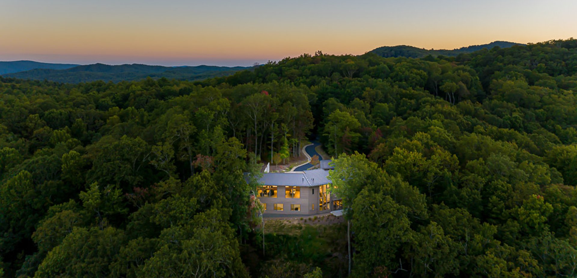
Located in Lake Toxaway, NC, this custom home, “Toxaway Refuge,” serves as a getaway for our clients – and not just from the hustle and bustle of the city. For years, the homeowners had been retreating with their family to the mountains of western North Carolina, often as their refuge from hurricanes bound for their home on the coast of South Carolina. They decided a permanent haven was in order, and purchased a residential lot in the Lake Toxaway, NC area.
A Refuge in the Woods
The meandering approach to the home is part of its splendor, with the natural beauty of nearby Pisgah National Forest spilling out along creeks and mountain roads. At last, the home reveals itself, a true refuge nestled among the trees, with a stunning backdrop of the Blue Ridge Mountains just beyond.
Altura Architects designed this custom home-away-from-home in Lake Toxaway. The long, low-profile of the residence is perfectly situated to help it blend into its surroundings, minimizing the appearance of the footprint, while hiding the expansive lower level. Out front, a locally crafted metal sculpture anchors the walkway. Called “Shelter,” it represents two people crouching together for safety – embodying the meaning of the home to the owners.
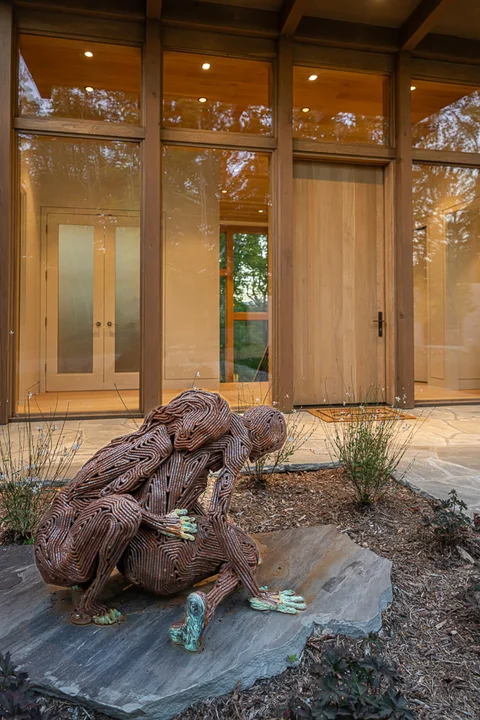
With more than 40 years in business, Morgan-Keefe Builders is accustomed to building on the challenging terrain in Lake Toxaway — both mountainside and lakeside. Expertly built on the sloping mountainside, our clients can rest assured that their refuge will withstand the elements, and the test of time. Our builds are solid inside and out, from the unseen mechanicals hidden in the fireplace surround, to the beautiful details illustrated in the following paragraphs that make this home a work of art.
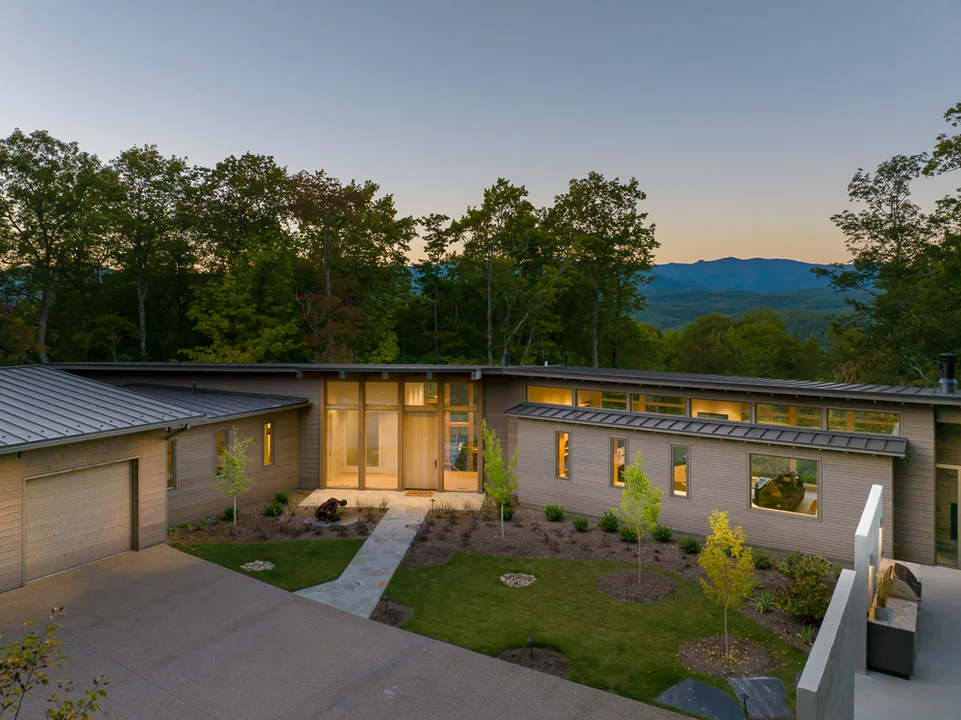
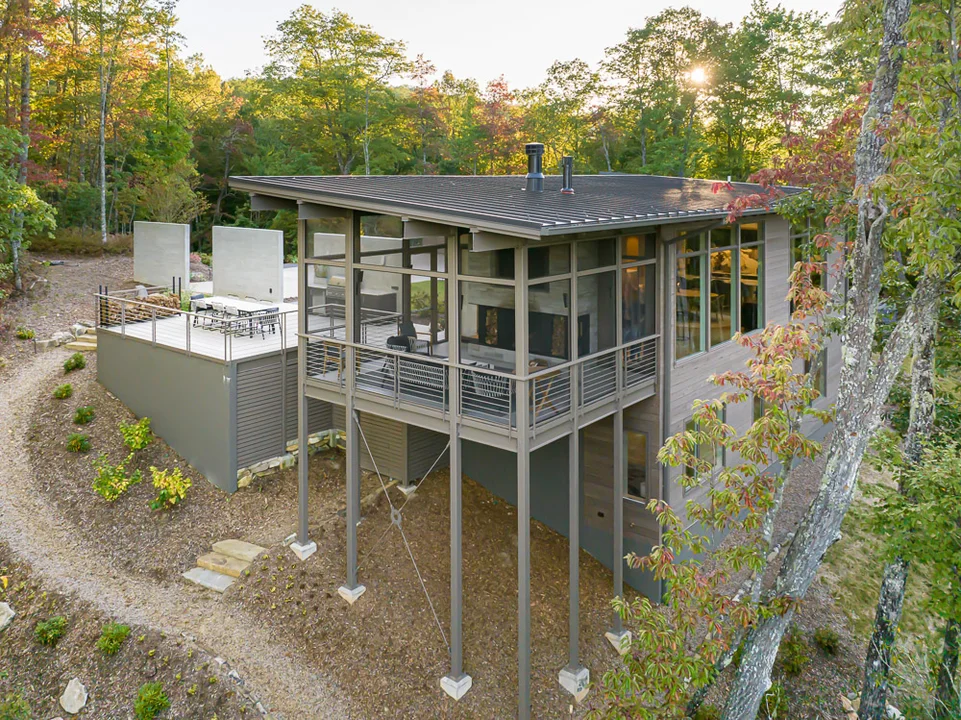
Celebrating the Beauty of Lake Toxaway
The glass entryway lined with rift white oak ushers light into the airy foyer. Upon entering, the eye is immediately drawn to a view of beautiful, mature trees framed by a two-story-tall series of picture windows at the rear of the stair tower. A passageway to the right leads to the combined kitchen, dining, and family room. Lined with floor-to-ceiling windows on rear, the space embraces its perch and invites visitors to gaze on the valleys and mountains beyond.
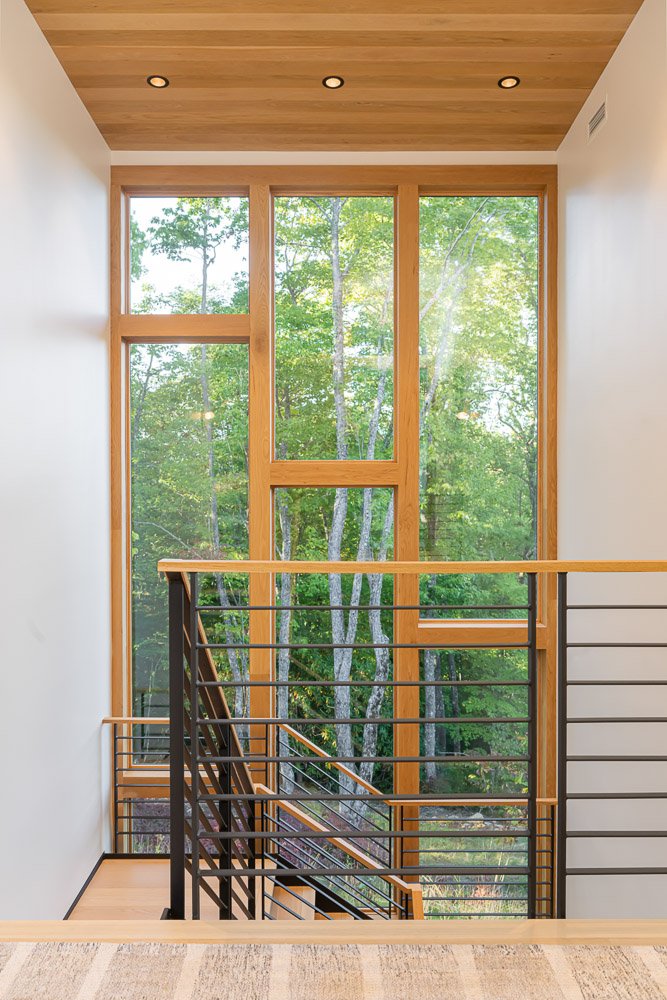
Light oak floors, ceilings, and cabinetry against white walls set the scene, and the artful granite countertops and backsplash in the kitchen steal the show. These natural elements draw nature in, while subtly celebrating the beauty beyond the walls. Two glass doors bookending the fireplace lead to the elevated screened porch.
The Details Steal the Show
Small details abound in this build: a unique reglet (a modern recessed shadow gap treatment) around the doorframes and along the baseboards add interest, while maintaining simplicity. Organically shaped metal pulls decorate the counter-depth and panel-clad refrigerator and freezer that seamlessly blend into the wall of oak casework.
The pleasing look of the custom oak-with-gold-inlay pendant lights in the kitchen could be easily taken for granted. It took planning and coordination with many players behind the scenes to perfectly align the lights within the space. When viewed from perpendicularly opposing angles, the lights align level with each other, and centered with the cabinetry, island countertop, and two back windows. This alignment was drawn up in the plans, and keen communication from the architect to the lighting manufacturer ensured that the cord lengths accounted for the slope of the ceiling. (There was no post-manufacturing adjustment of cord length.) Morgan-Keefe’s thorough supervision and careful planning with our trade partners (framers, electricians) brought the architect’s vision into flawless implementation during the build.
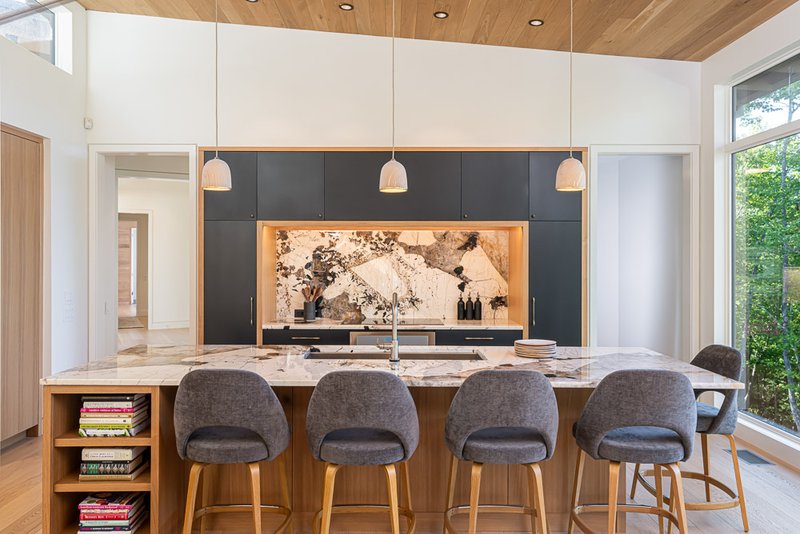
Moving to the primary bedroom, a white oak paneled wall brings warmth to the room. To maintain the integrity of the wood joints, each panel is biscuit-joined into the next, ensuring the wall will remain smoothly aligned. Embracing the needs and lifestyle of the owners in this custom home, a fog-proof mirror built into the primary shower’s tiled wall supports in-shower shaving for efficient mornings.
A modern wood and steel open-riser staircase leads to a floor-to-ceiling wine cabinet on the lower level, equipped with its own climate control. Look closely under the stair’s landing to find a hidden reading light, making this a perfect place to curl up with a good book and a glass of wine.
The remarkable Robin Sprong wallpaper in the den is a custom-scaled art piece from South African artist Caitlin Mkhasibe, titled “River Rocks and Vegetation.”
A Space to be Creative
Applying her creativity widely, the homeowner doubled as the home’s interior designer. She sourced local pieces to decorate the home: the oak end table in the den, the Shelter sculpture out front, and certain artwork in the dining room are all from artists in Brevard, NC.
To further support her artistic pursuits, this custom home features a pottery studio tucked at the far end of the lower level. It is complete with a pottery wheel and its own exterior entrance. Just around the corner in its own room, a kiln awaits its next piece of art.
The combination of design, the perfect setting, and a home built to last make this the perfect custom refuge in Lake Toxaway.
~~~
To see more photos, visit Toxaway Refuge in our Custom Homes Gallery.
Are you dreaming of your own refuge in Lake Toxaway, or elsewhere in Western North Carolina or Upstate South Carolina? Contact Morgan-Keefe Builders today to inquire about building your luxury custom home. Call or click to submit an inquiry via our website.
