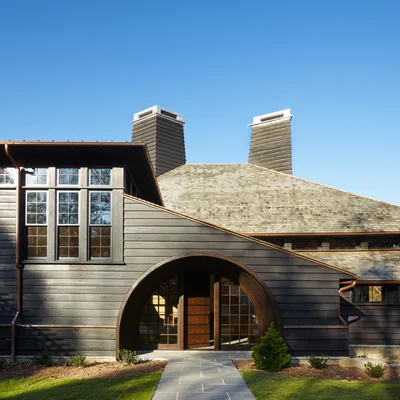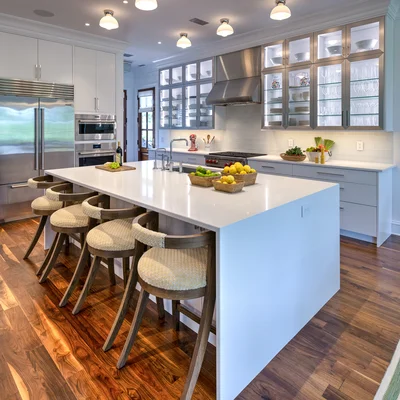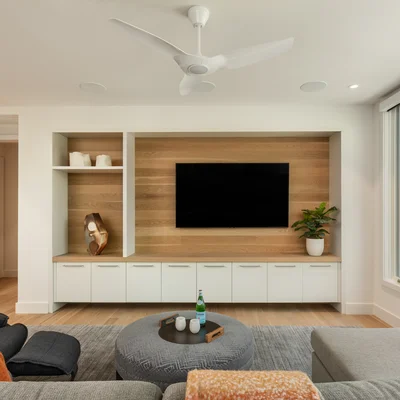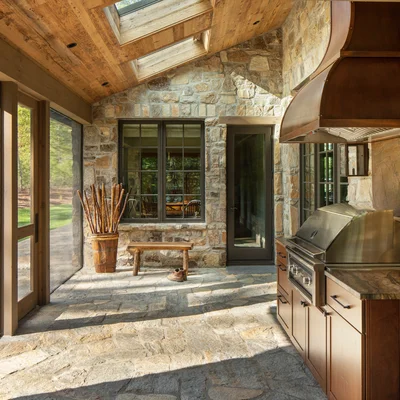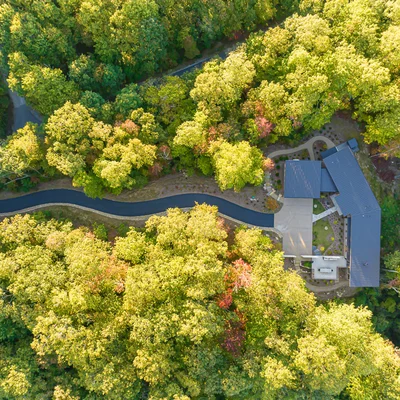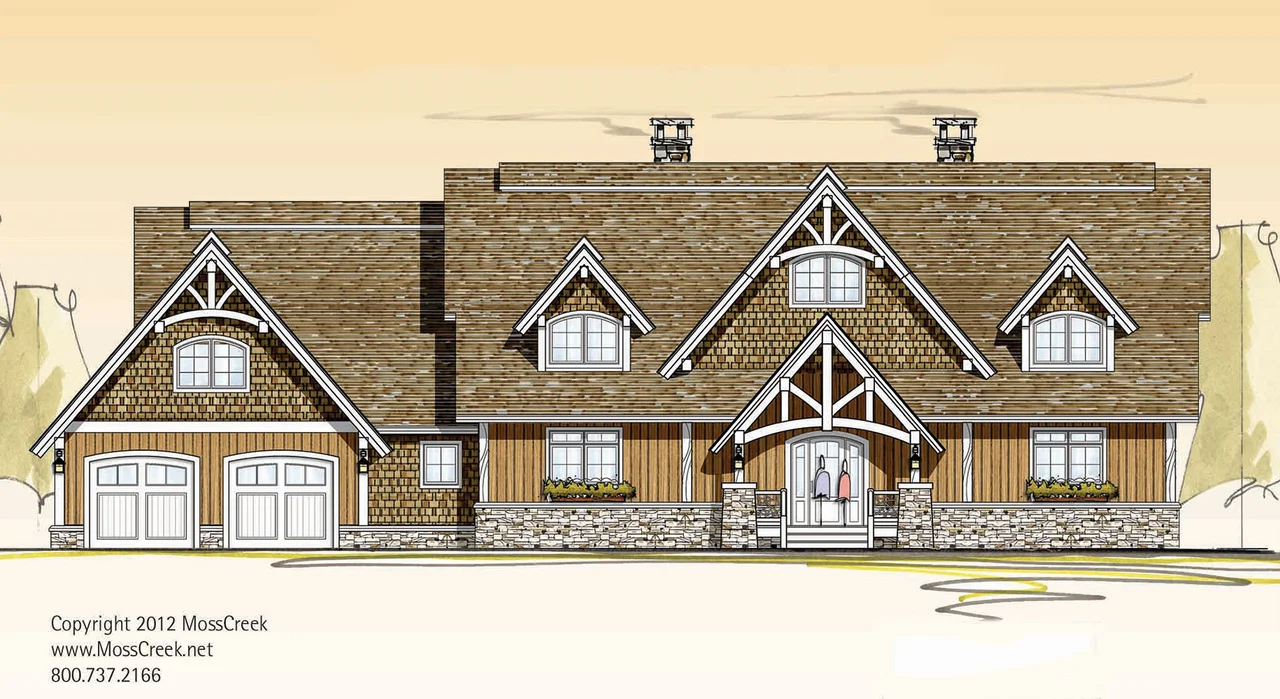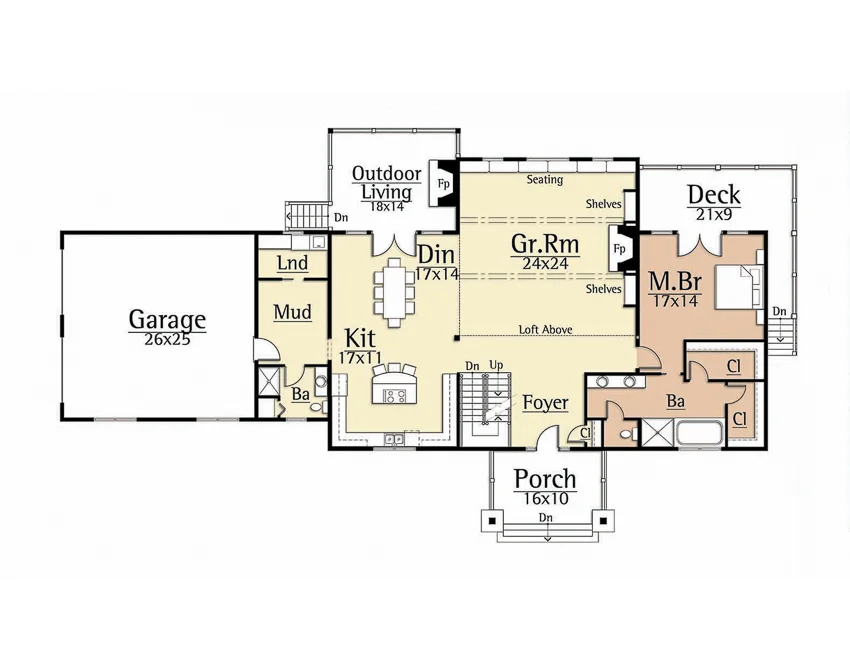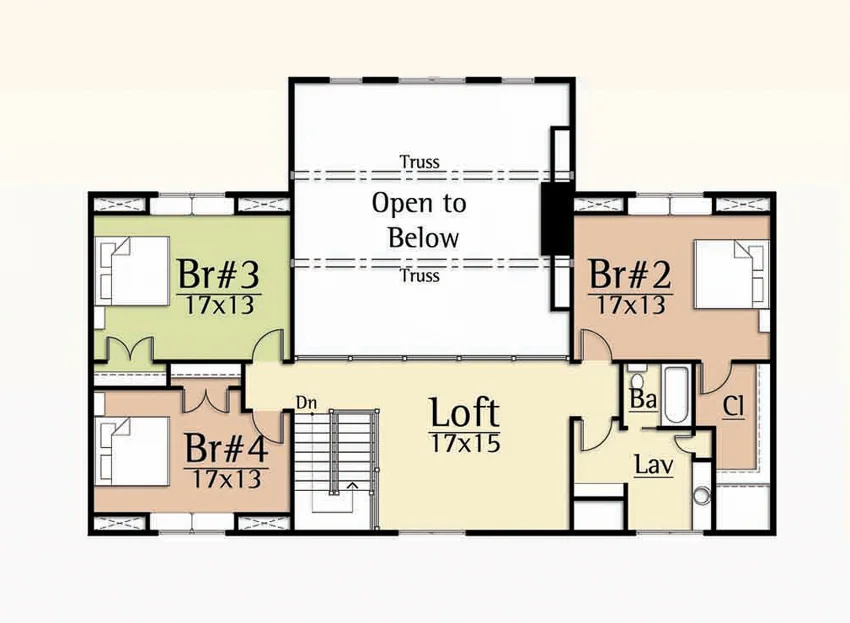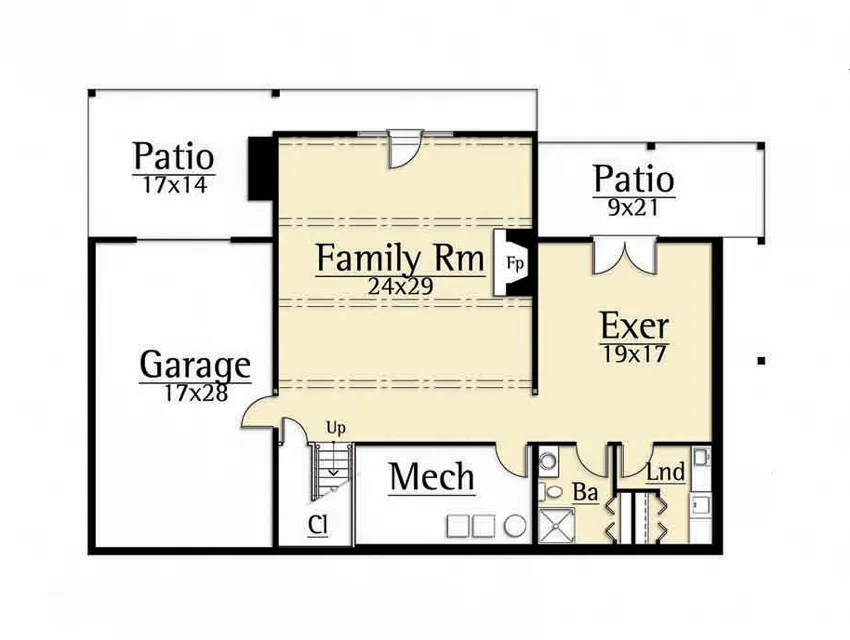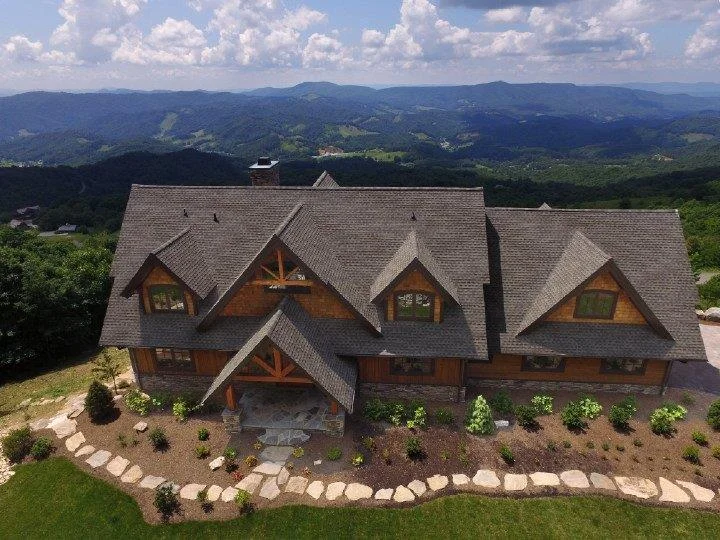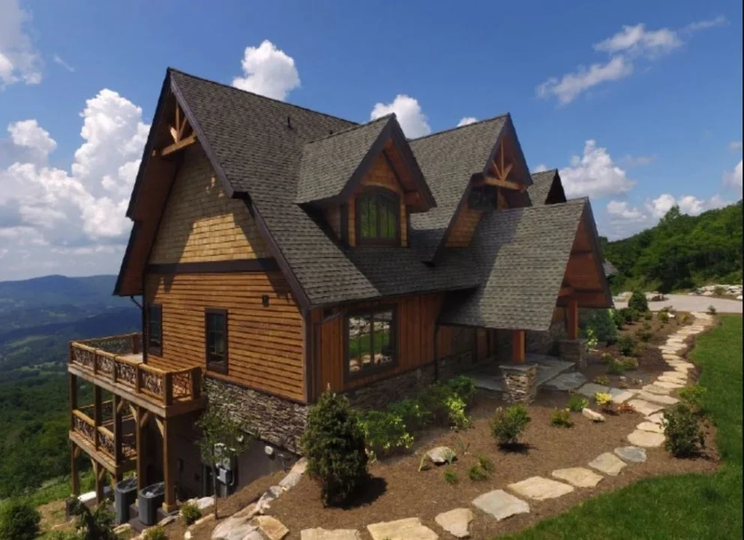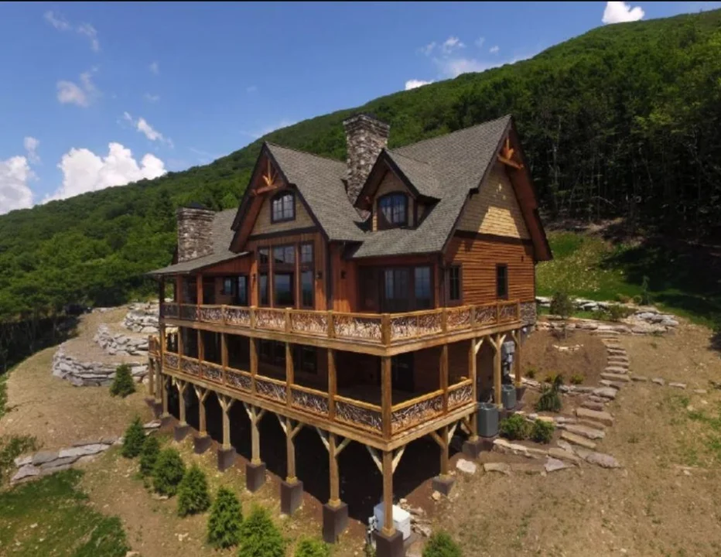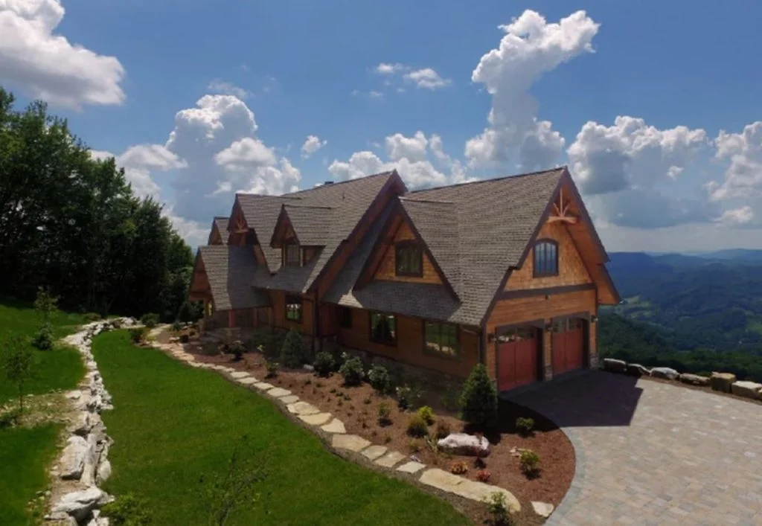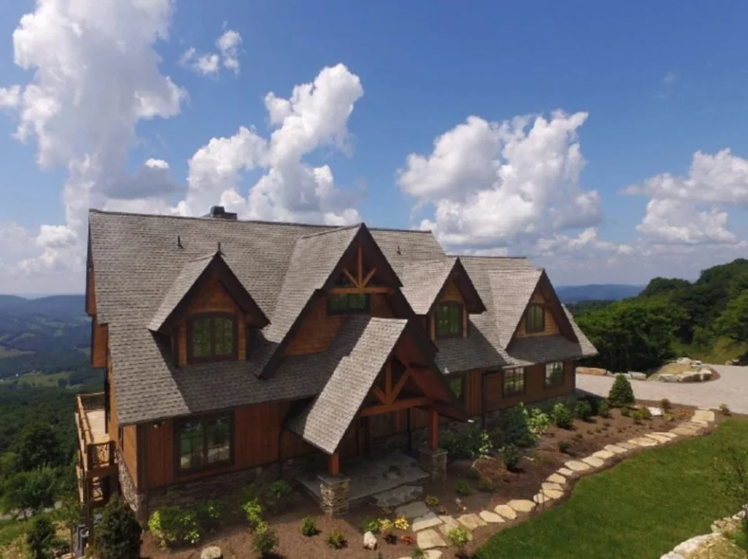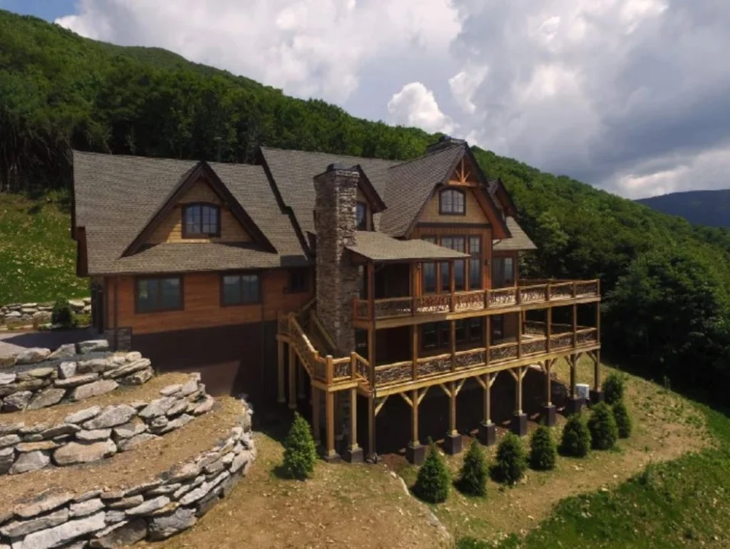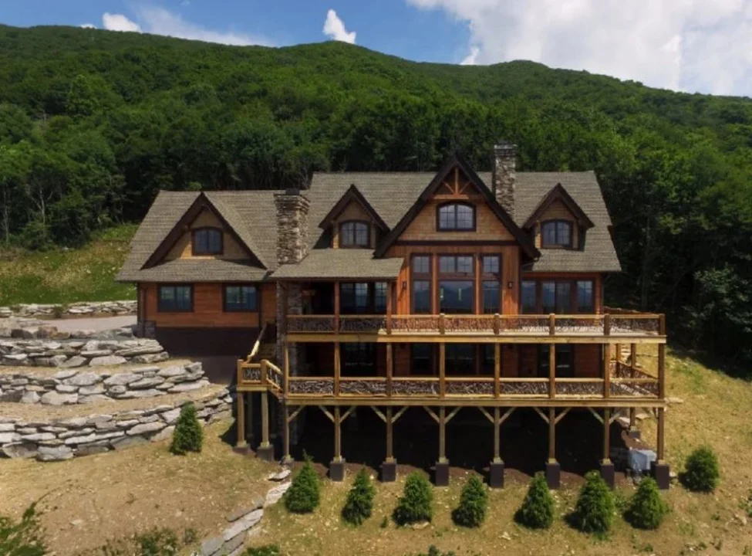The Laurel
The Laurel
by MossCreek
- 2 Story Plan
- 3,535 total square feet
- 4 beds
- 3 baths
- 3 Story Plan
- 5,050 total square feet
- 4 beds
- 4 baths
Mountain laurel can be found flowering in natural areas and forests from Maine to Florida. The Laurel by MossCreek, with its organic exterior, is equally suitable in America’s natural areas and forests. The exterior features a stone water table, painted timbers, board and batten siding, and shingle siding.
On the interior, The Laurel comes alive with an open living plan so that no one is apart from the activities. The great room is specially denoted by a vaulted ceiling and timber trusses.
To ensure that everyone stays in comfort, The Laurel has four nicely sized bedrooms, including a primary suite on the main level. The optional third lower level features a gracious family room, exercise room, and garage.
This home is designed by Moss Creek Home Design of Knoxville, TN. It is ready to build with this completed plan, or customize to your liking in collaboration with Moss Creek. Contact Morgan-Keefe for information on plans and detailed build-out pricing based on your lot and location.
Floor Plan Gallery
Next Steps
For detailed build-out pricing based on your lot and location
For more information on this and other plans
