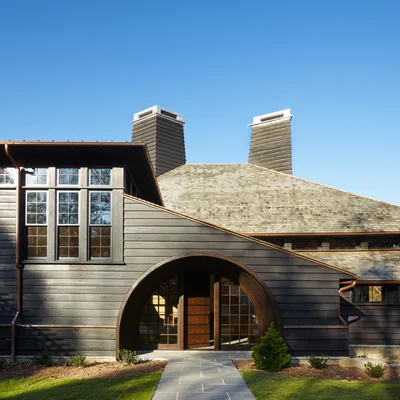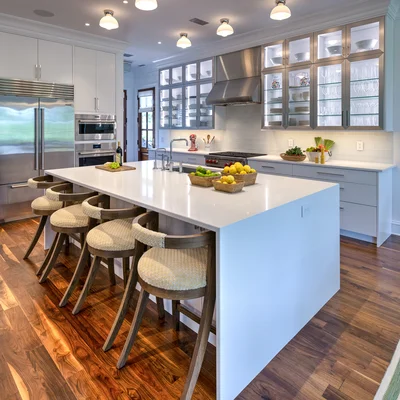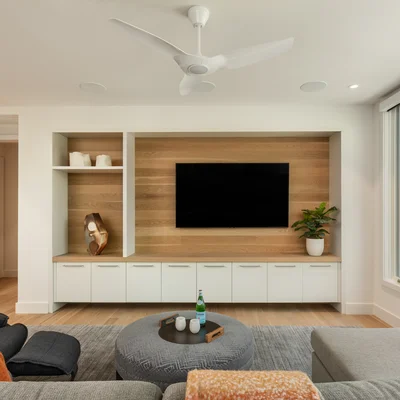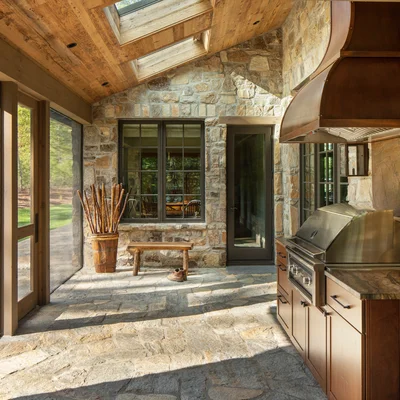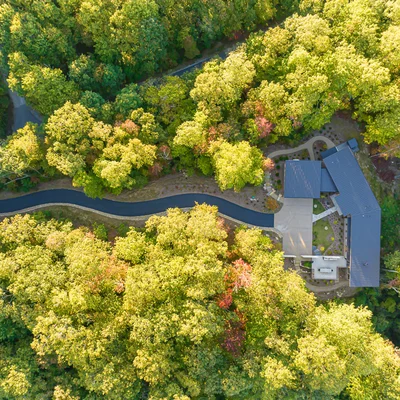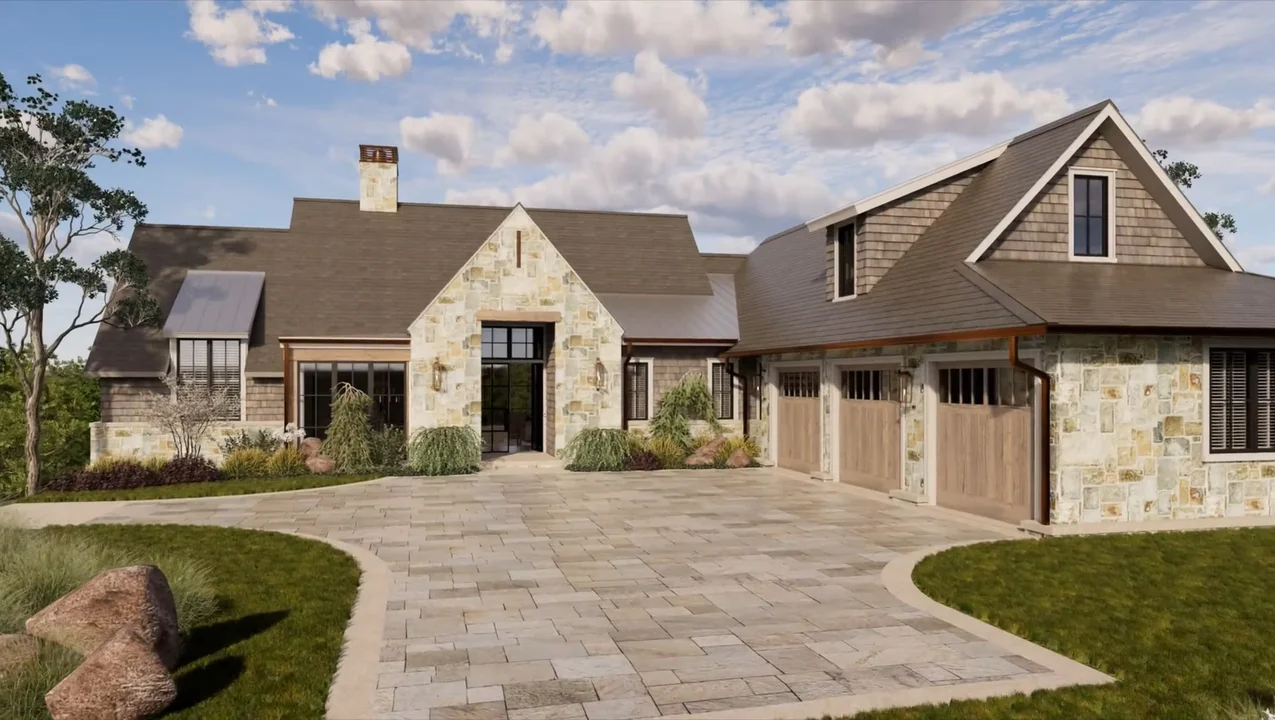Laurel Oak at Bright’s Creek
Laurel Oak at Bright's Creek
by Wright Design
- 4,750 total square feet
- 5 beds
- 5.5 baths
The Laurel Oak at Bright’s Creek is designed by Greenville architect Brad Wright of Wright Design. This elegant, French contemporary-style home features an open floor plan and spacious bedrooms. The lower-level is perfect entertaining space, indoors and out: walk through the retractable sliding glass doors to your custom terrace with spa and firepit. With views from virtually every room, the home makes the perfect getaway.
Virtual Tour
- 4,750 square feet finished space
- 1,300 square feet of outdoor living space
- Open kitchen and great room with adjacent dining
- 3-car garage
- 5 bedroom (2 master bedrooms)
- 5 full and 1 half-bath
- Custom stonework
- Slate roof
- Custom terrace with spa and firepit
- Lower-level bar and wine room
- Outdoor double-stacked fireplace on side and screened porches
- Designed for optional elevator
- Spacious kitchen and walk-in pantry
- Dedicated entry foyer with powder room, coat closet, and stairwell
- Secluded primary suite (2)
Next Steps
For detailed build-out pricing based on your lot and location
For more information on this and other plans
