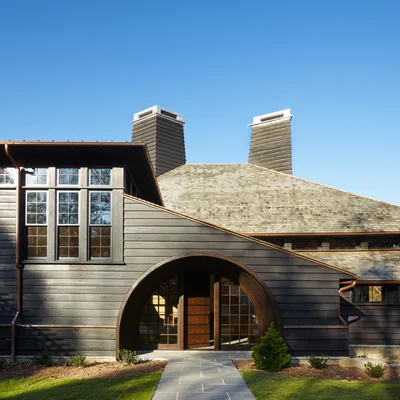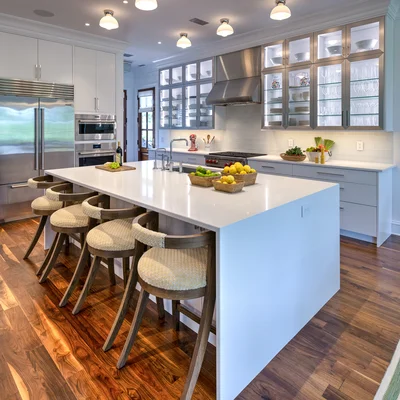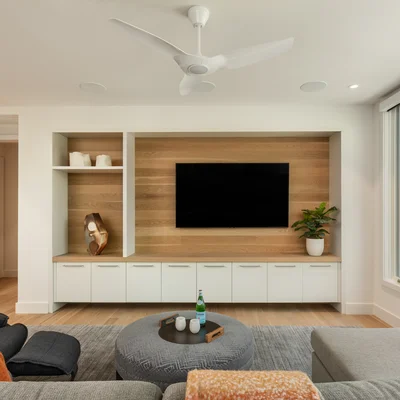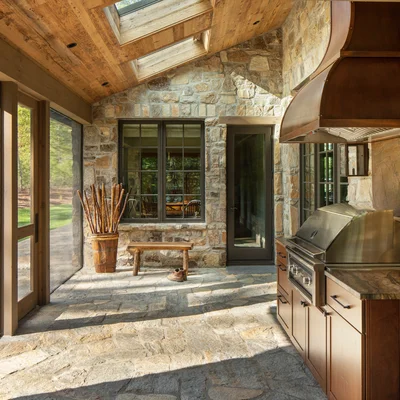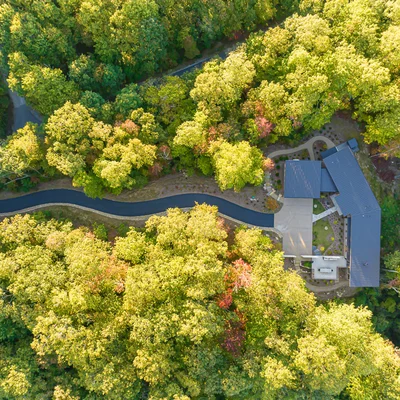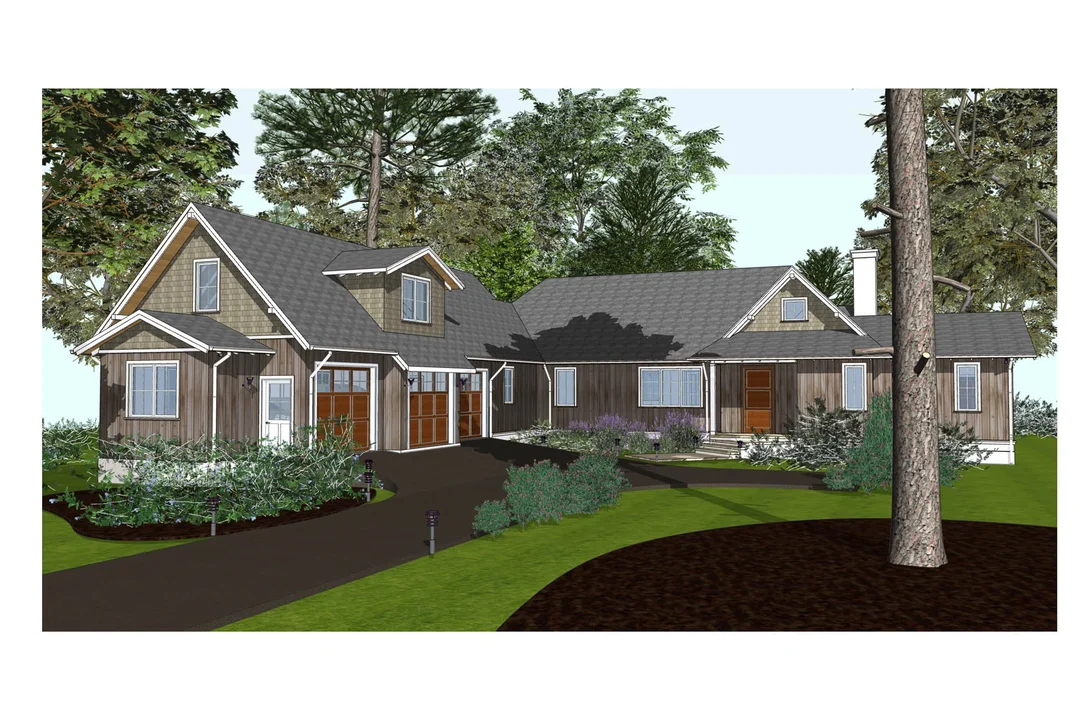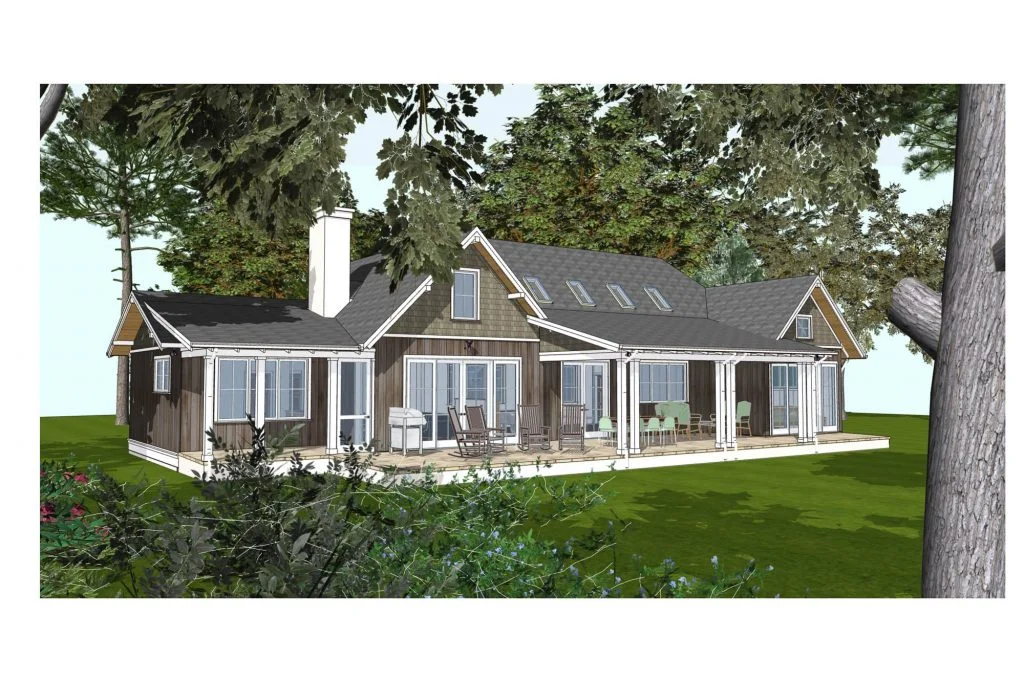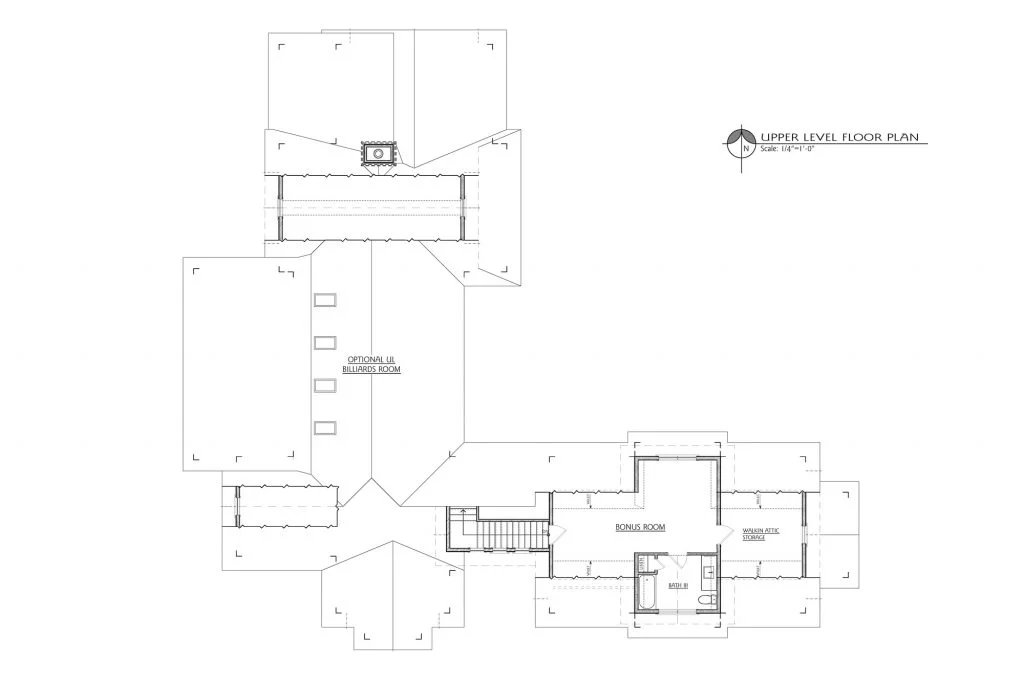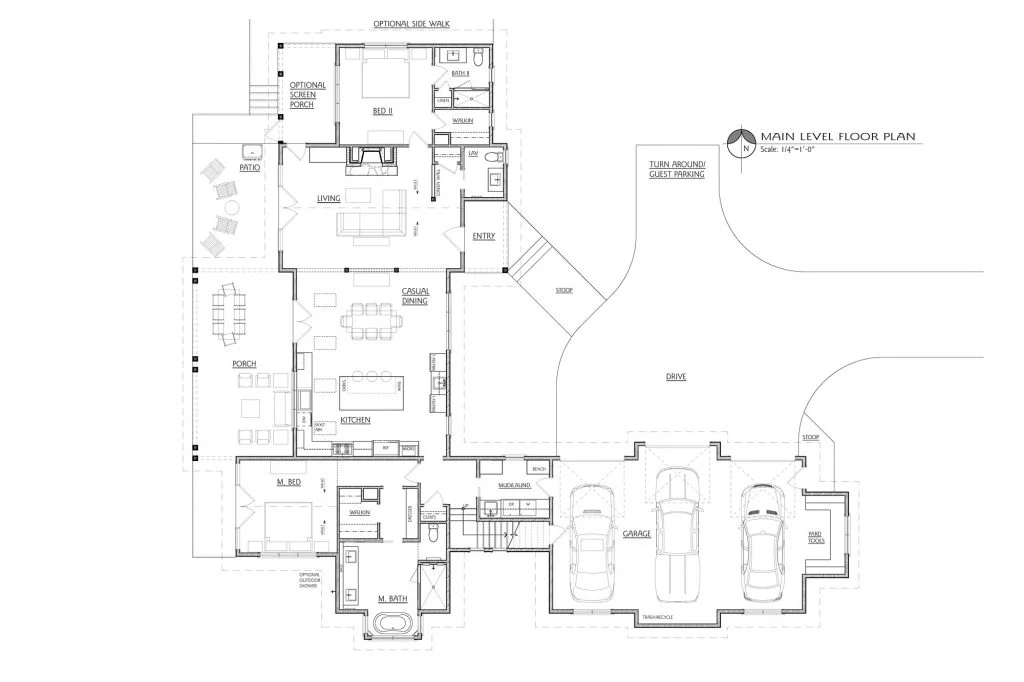Cunningham Cottage
Cunningham Cottage
by Willett Architecture
- 3,234 total square feet
- 3 beds
- 3.5 baths
Enrobed in natural wood siding and shingles, with a full outdoor living space across the back and a low-slung, inviting front profile, Cunningham Cottage nestles into its natural surroundings. Inside, the comfortable living room is open to the casual dining and expansive kitchen areas. The smart layout provides privacy, with bedrooms on opposing ends of the main public space. The three-car garage provides ample storage, with a bonus room, bathroom, and storage room tucked away on the level above. Option to include a billiards room above the main living space.
This home is designed by Andrew A. Willett, Architect, PA of Asheville, NC. It is ready to build with this completed plan, or customize to your liking in collaboration with Andrew Willett. Contact Morgan-Keefe for information on plans and detailed build-out pricing based on your lot and location.
Home Plan Gallery
Next Steps
For detailed build-out pricing based on your lot and location
For more information on this and other plans
