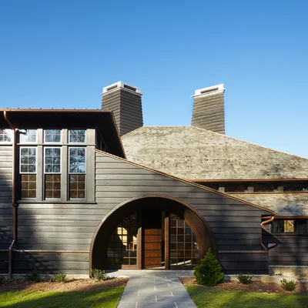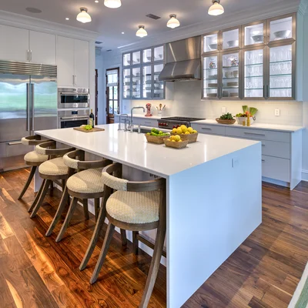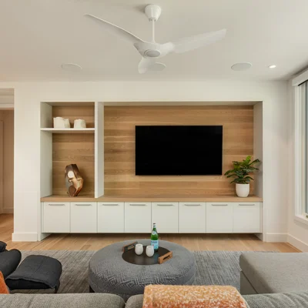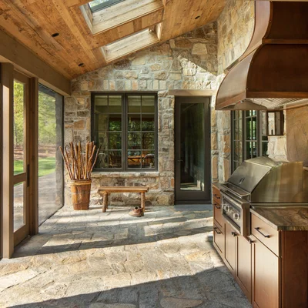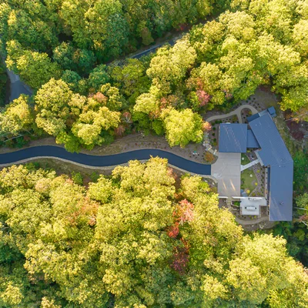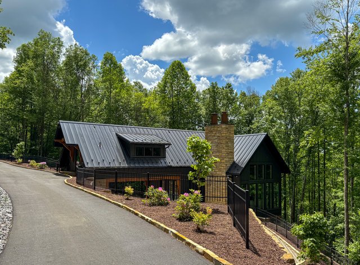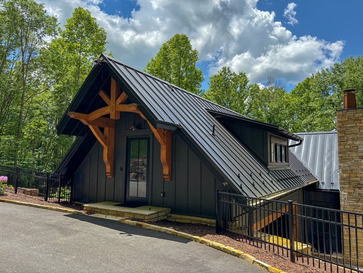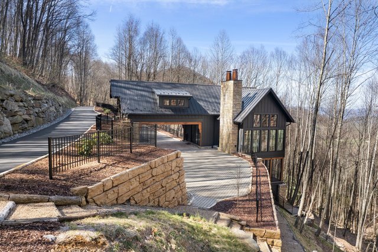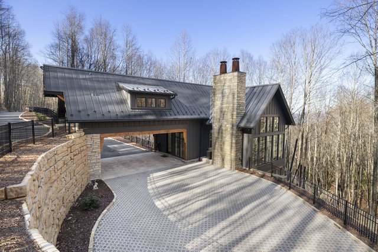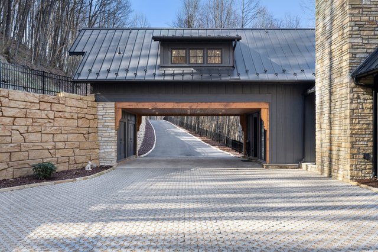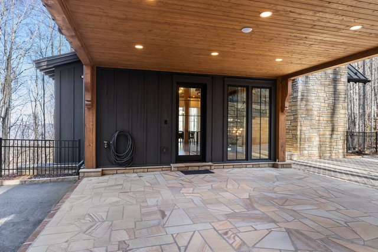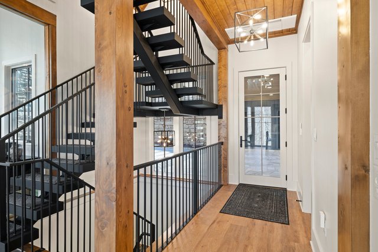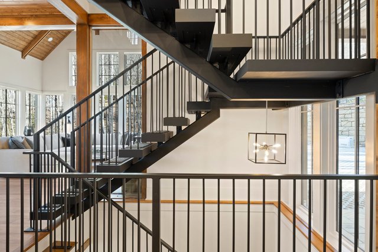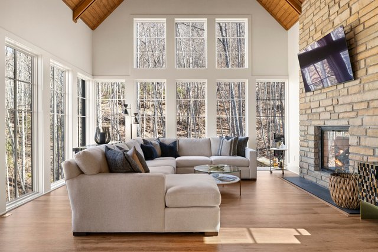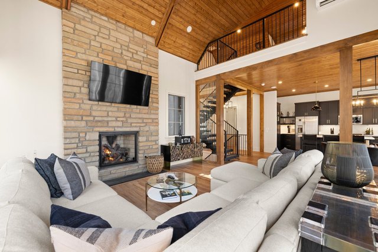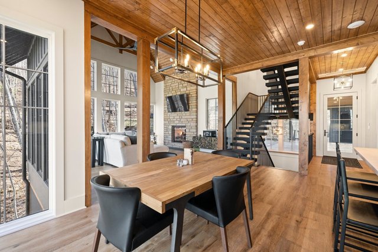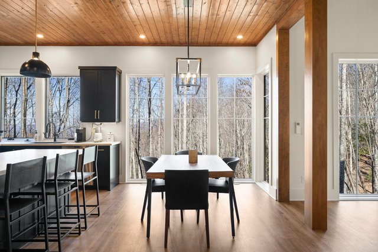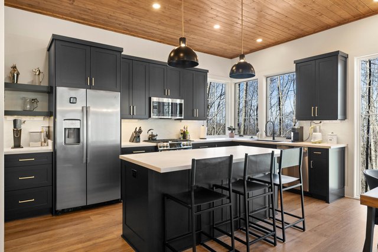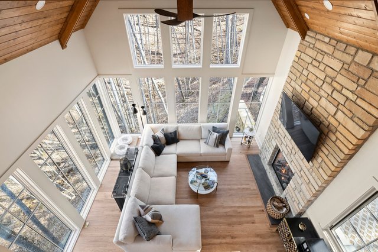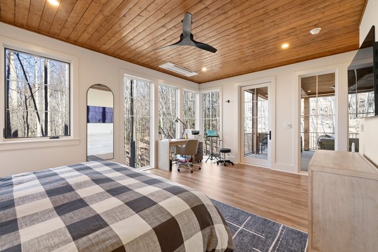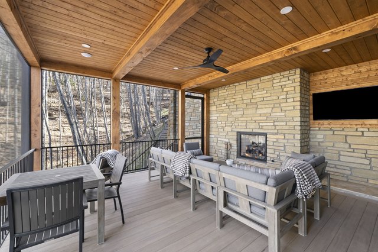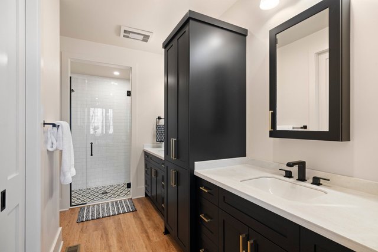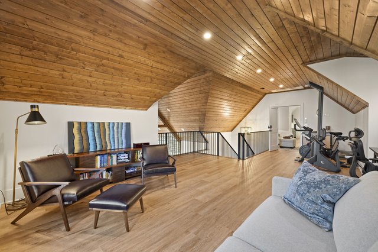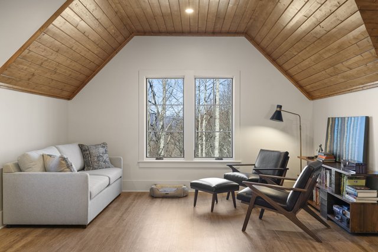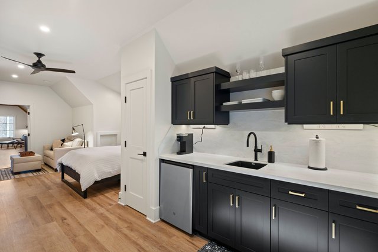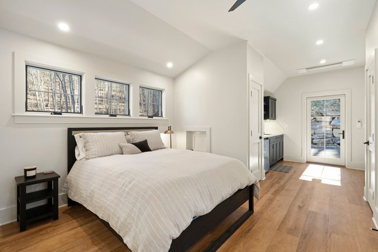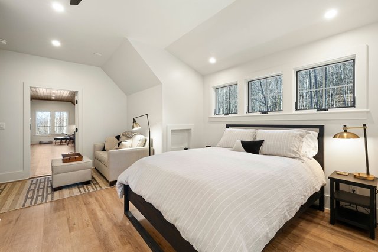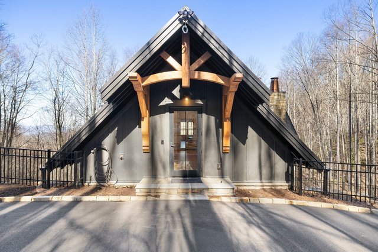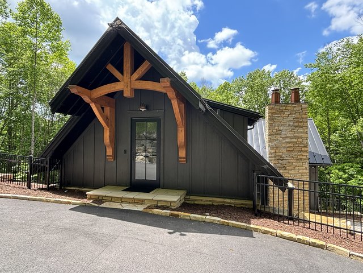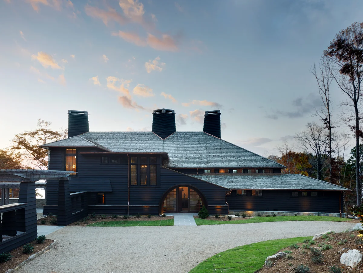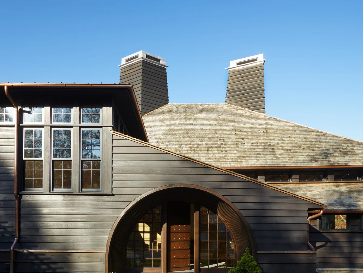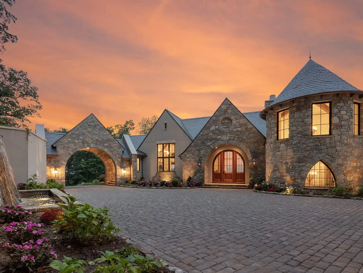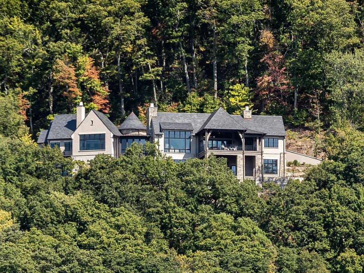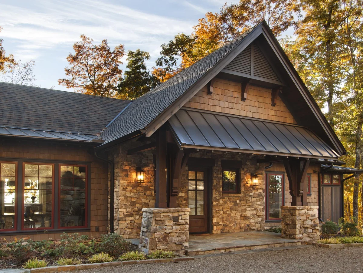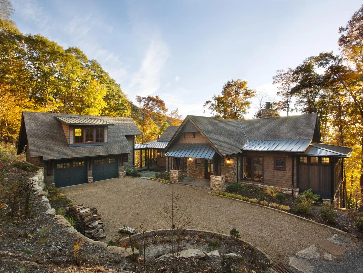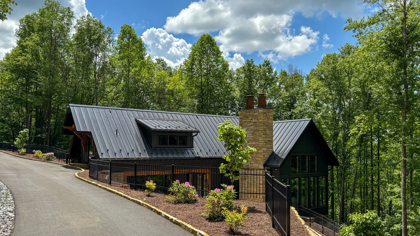
Carriage House Charmer
Set within the tranquil embrace of Balsam Mountain Preserve, this bespoke carriage home, built as a guest house to accompany the yet-to-be-built main home, embodies refined mountain living.
A custom-built covered carport with slate pavers and a wood paneled ceiling welcomes guests on the main level. Inside, the custom luxury home’s open floor plan is bathed in natural light, framed by expansive floor-to-ceiling windows that seamlessly connect interior spaces to the surrounding landscape.
The vaulted ceiling and stately stone fireplace anchor Carriage House Charmer’s main living area, creating an inviting atmosphere for quiet reflection or intimate gatherings. The gourmet kitchen, built around a generous kitchen island, blends functionality with understated elegance.
Carriage House Charmer’s floating steel staircase leads to a primary suite that extends to a covered porch, where sounds of the nearby creek create the perfect backdrop for relaxing in front of the outdoor fireplace.
A second bedroom suite offers versatility: with its own entrance and kitchenette it is perfect for hosting multiple guests, or as part of a larger, shared living space.
Exhibiting high-end custom home construction, Carriage House Charmer is a testament to Morgan-Keefe’s commitment to craftsmanship and quality, surrounded by the beauty of Western North Carolina.
-
Waynesville/Sylva
- Balsam Mountain Preserve
-
Mountain Cottage
- The Architectural Studio
