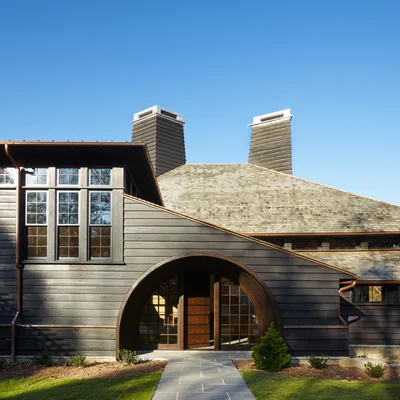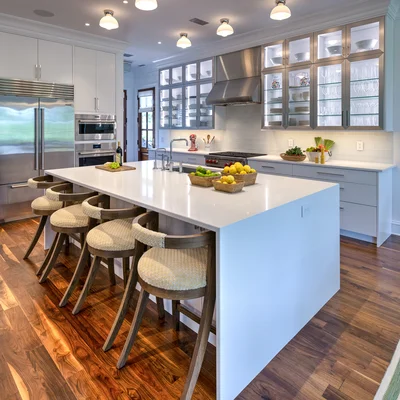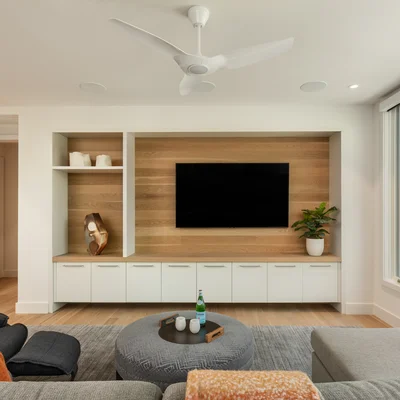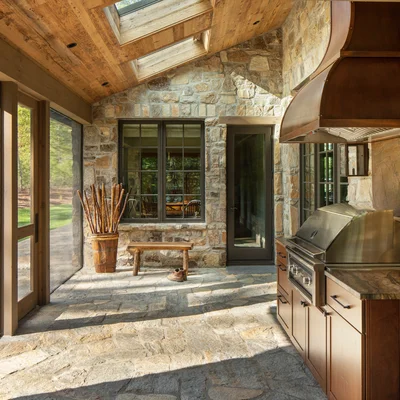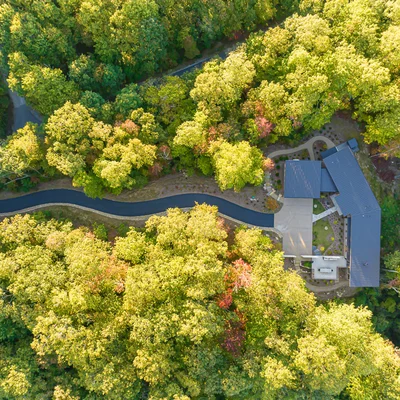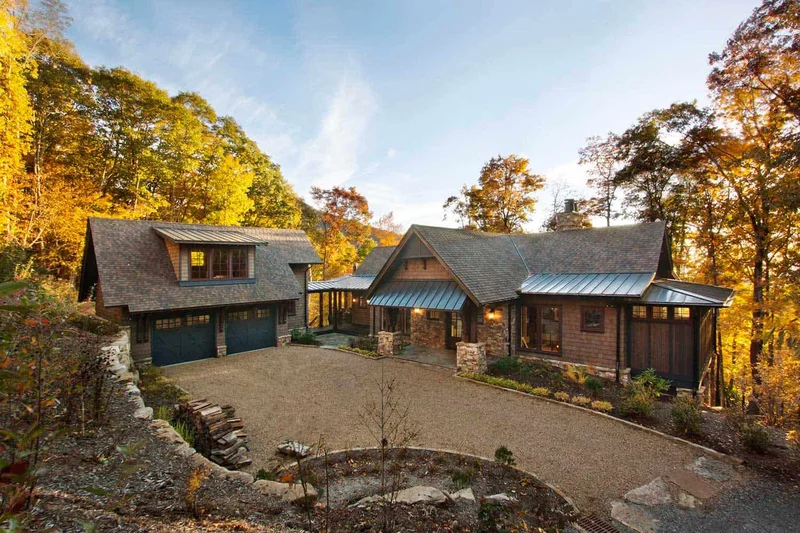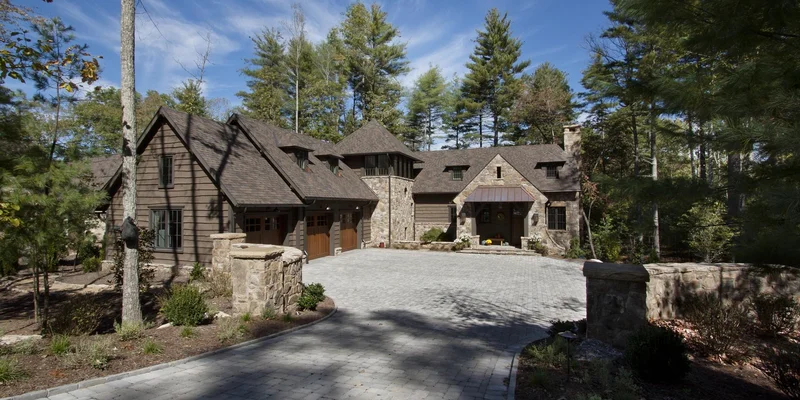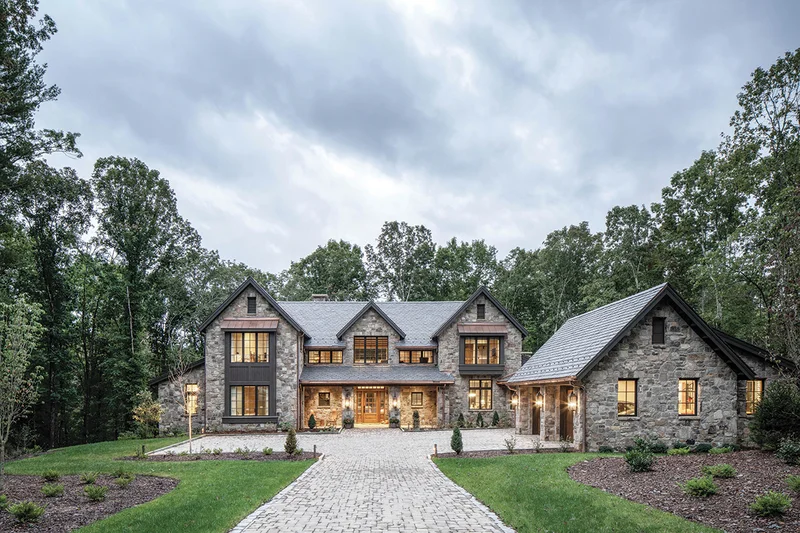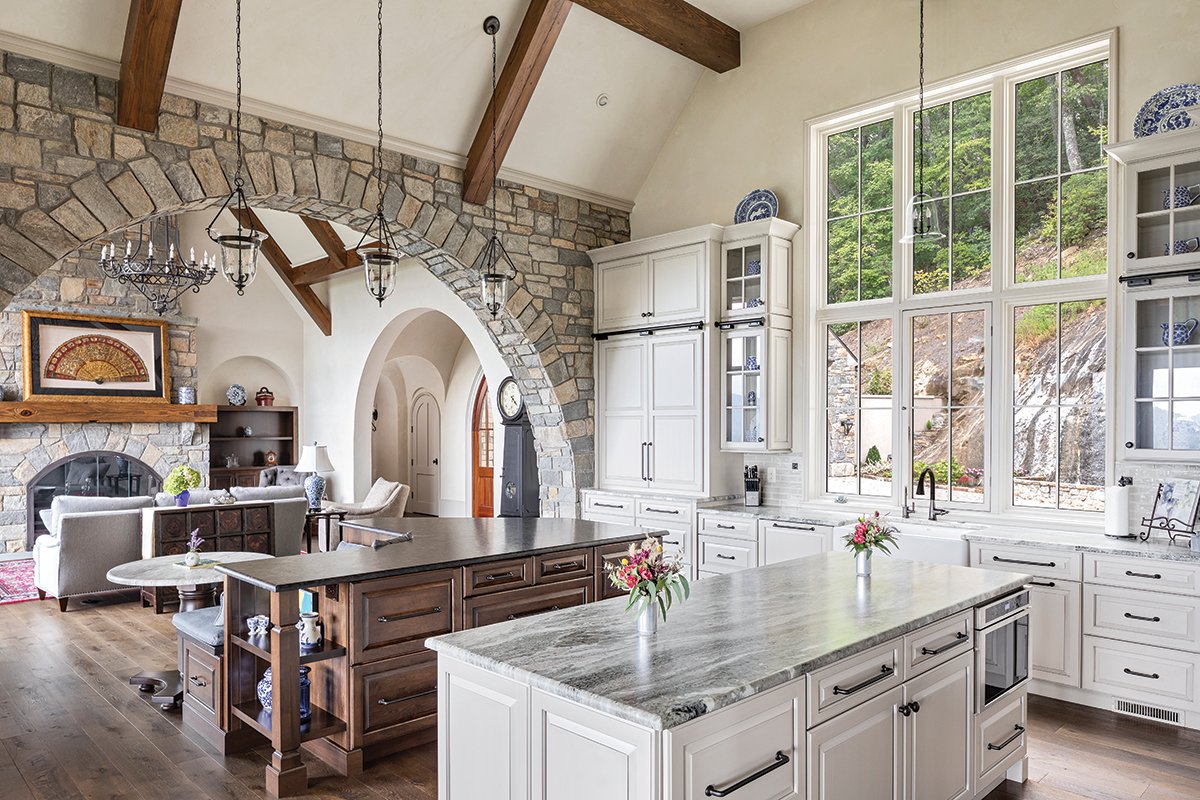
Arden estate is a stunning mix of castle and contemporary
Try to say “Villa Bella Vista” ten times fast. It’s not easy.
Also not easy: turning an enormous boulder into a custom retaining wall/graceful water feature. Project Manager Joel Fahnley pulled it off, though, to maximize the grandeur of this Cliffs at Walnut Cove estate.
The whole first year was spent plowing through rock to attach the 8,795-square-foot house to the ridgeline. And then, in a plot twist, the prospector’s pick (as it once was known) became a sculpting chisel.
“We used the rock hammer not just as a removal tool, but also to attain the best-looking face we could [on the boulder],” says Fahnley (Morgan-Keefe Builders). One rainy day, he says, “I realized a waterfall would turn our problem into a beautiful feature.” And Barry Cosgrove of Cosgrove Landscaping brought it to life.
Villa Bella Vista is owned by Joyce and Matthew Aguiar, who have three grown children. Matthew is newly retired from a 39-year career at ExxonMobil, and the family has lived around the world, including ten years spent in Singapore. They discovered Western North Carolina when they were touring the Southeast looking at universities with their daughter.
“We love the mountains,” says Matthew, “and the weather is great.” They were attracted to Asheville’s charming culture and moderate seasonal changes, particularly summer to fall (Joyce likes to garden and Matthew is an avid golfer). At the Cliffs, says Matthew, “we have met some very interesting people with great life stories.”
With its conical roofs, interior and exterior arches, and grand-scale rock facets, the Aguiar house emotes like a castle. “The total stone is estimated at about 500 tons,” reveals Cody Macfie, president of Steep Creek Stoneworks. Hoopers Creek fieldstone is a dense variety that was quarried locally and fashioned onsite. (Its technical name is “Hendersonville Augen Gneiss.”)
But the homesite’s steep grade remains the looming motif. “The slope was pretty severe,” admits Malcolm Morgan, head of Morgan-Keefe Builders. “That was the greatest challenge.”
“This was the most difficult site on which I’ve designed a home,” concurs architect Brad Wright. “We had to add a pivot point to the house at the stair turret so the structure would fit properly on the hillside.”
Wright Design fashions houses in a wide range of architectural modes, and at least two of them are present here. “There’s definitely a European-inspired exterior from the front, [but] the view side of the home is more transitional, to allow for large expanses of glass,” Wright explains.
Square Peg Construction President David Humphrey, director of interior carpentry, says it was a “fun challenge” to trim out a house with so much Old World architectural detailing. He chose knotty alder, a fragrant wood he describes as having a “select, tight knot.”
Framing in tricky custom niches for the kitchen cabinetry array, Humphrey realized that the HVAC professionals, masonry crew, and tile installers would all need to be involved. So he sketched out a plan that included every artisan. “You have to be able to communicate,” says Humphrey.
“Morgan-Keefe always has a very professional, knowledgable team which makes it easy to try our best and produce good work,” says Macfie.
High Ceilings, High Expectations
Kitchen Designer Amanda James of the Cabinet Design Studio at Forest Millwork appointed the kitchen perimeter and back island, finished in maple with a “foxtail” painted finish (this finish technique starts with an off-white base paint and includes a brushed pewter glaze). The larger bench-seat front island is finished in maple with a dark tamarind stain. The cabinets have a traditional/European raised-panel detailed door, and the windows over the sink are trimmed in minimal casements to bring in the most natural light. Honed “fantasy brown” marble island top was sourced from Mountain Marble. For the second island, as well as the outdoor grill, the topper is a leathered antique granite.
Keeping it Kingly
A dramatic stone arch (Steep Creek Stoneworks) separates the great room and the keeping room, leading to a fully loaded patio. Steep Creek Stoneworks President Cody Macfie notes that “the arches were very challenging and time consuming, but when finished, add a nice level of detail to the stone mass. The flagstone was quarried in Pennsylvania and laid in an irregular mosaic pattern.” Interior carpentry by Square Peg Construction. Fan on the mantel is from the owners’ collection of Asian antiques.
Power and Proper Grain Alignment
The custom Craftsman dining-room table was made by Brian Boggs, a premier furniture maker in Asheville. “I needed a heavy base to harmonize with the massive live edge top,” notes Boggs. “I tend to add curves where straight lines are not required to create a bit of movement. … Proper grain alignment, precision fitting, and attention to moisture content ensure this piece will display its power for centuries,” he adds. Cabinetry by the Cabinet Studio at Forest Millwork is maple with a dark tamarind stain.
The Ridge at Rest
Homeowner Joyce Aguiar chose natural linens and a minimalist ceiling fan to trim out the master bedroom, along with Asian antiques from the couple’s personal collection. All floors on the upper level are French Oak by Burchette & Burchette Hardwood. Here they offset the crisp ivory palette for a timeless tranquility.
The Office, View Version
A handsome, masculine office for homeowner Matthew Aguiar features reclaimed heart-pine beams. Built-in bookshelves by The Cabinet Studio at Forest Millwork. The ceremonious “scholar chairs” are from the homeowners’ extensive travels in Asia.
Resources
Architect: Brad Wright, Wright Design (Greenville, SC)
Builder: Morgan-Keefe Builders (Arden)
Kitchen Designer: Amanda James, The Cabinet Design Studio at Forest Millwork (Asheville)
Project Manager: Joel Fahnley (Morgan-Keefe)
Cabinetry: Kitchen, dining-room, master-bathroom, butler’s pantry, and office cabinetry by The Cabinet Design Studio at Forest Millwork, Asheville; mudroom bench, outdoor-room cabinetry, and lower-bathroom cabinetry by Gregory Paolini Design, Canton
Carpentry: Interior Trim: Square Peg Construction (Asheville)
Framing: FormLab (Columbus)
Flooring: Burchette & Burchette Hardwood (Elkin, NC)
Local Furniture: Custom live-edge dining-room table by Furniture by Brian Boggs, Asheville; chairs from Hickory Chair of Hickory, NC
Countertops and island(s): Mountain Marble (Asheville)
Landscape Architect: Kathryn Ancaya of Living Roofs, Inc.
Landscaping: Barry Cosgrove Landscaping, Inc. (Horse Shoe)
Stonework: Steep Creek Stoneworks (Brevard)
Supplier: French Broad Stone & Supply Co. (Asheville and Brevard)
Timber/wood: Smokey Mountain Lumber (Asheville)
Reclaimed fir beams from Blue Ridge Post & Beam (Waynesville)
Tile: HardRock Granite (Anderson, SC)
Metal/Steel: Dave Steel Co. (Asheville)
Local artisans: Artisan Plastering (Whittier)
Painting: Superior Painting and Custom Finishes, Inc. (Flat Rock)
Appliances: Ferguson
