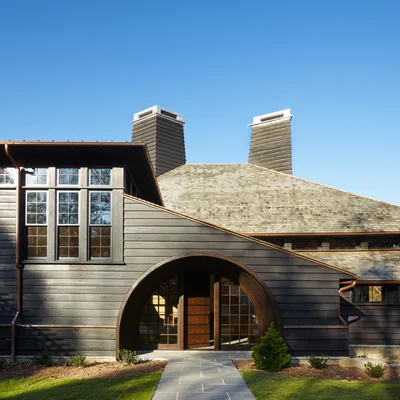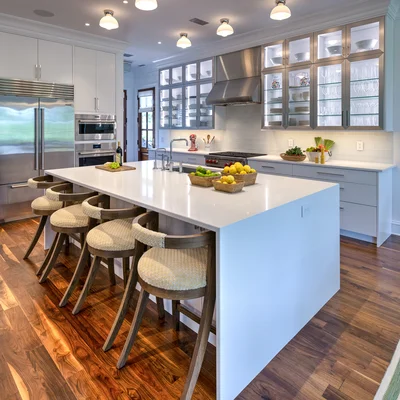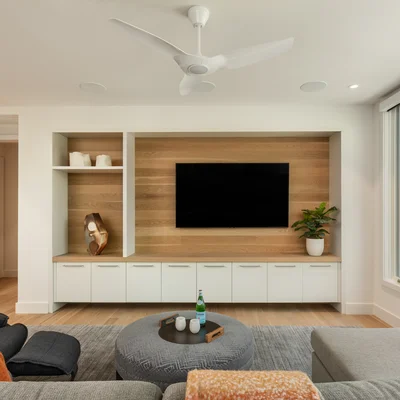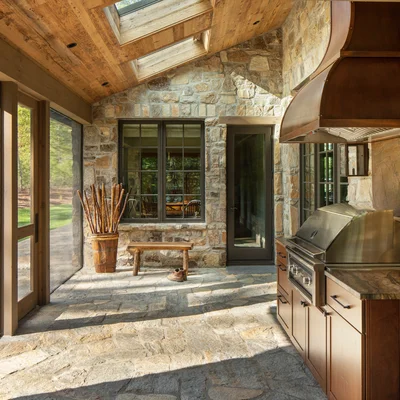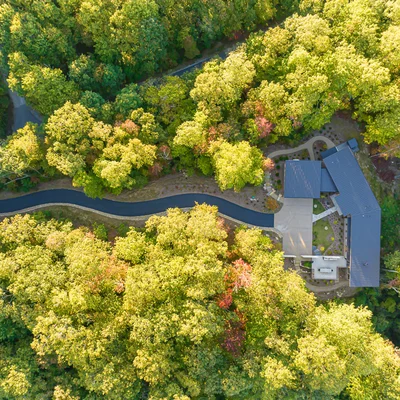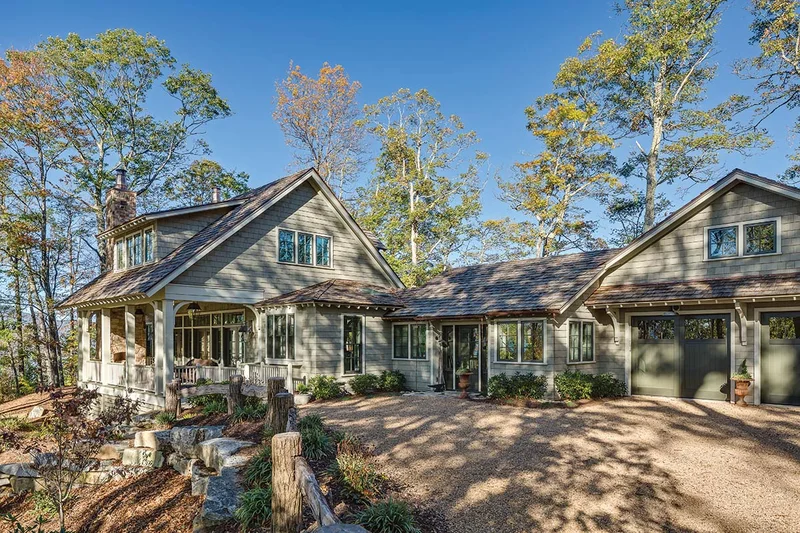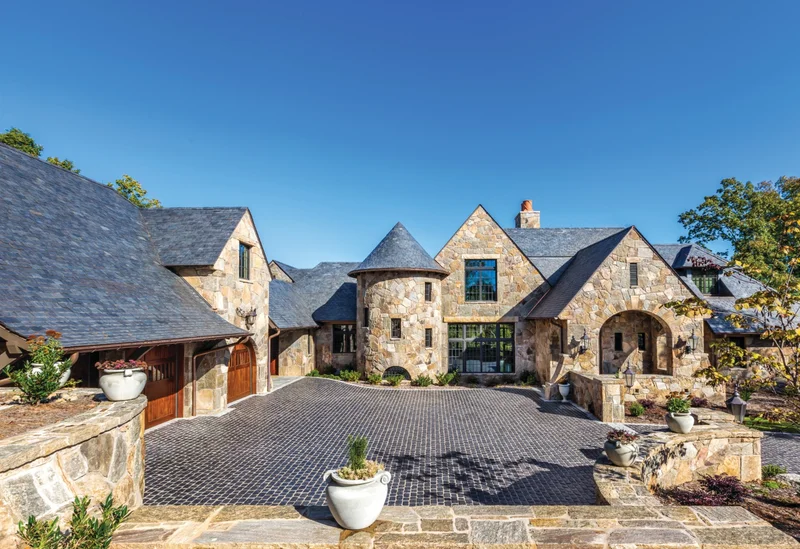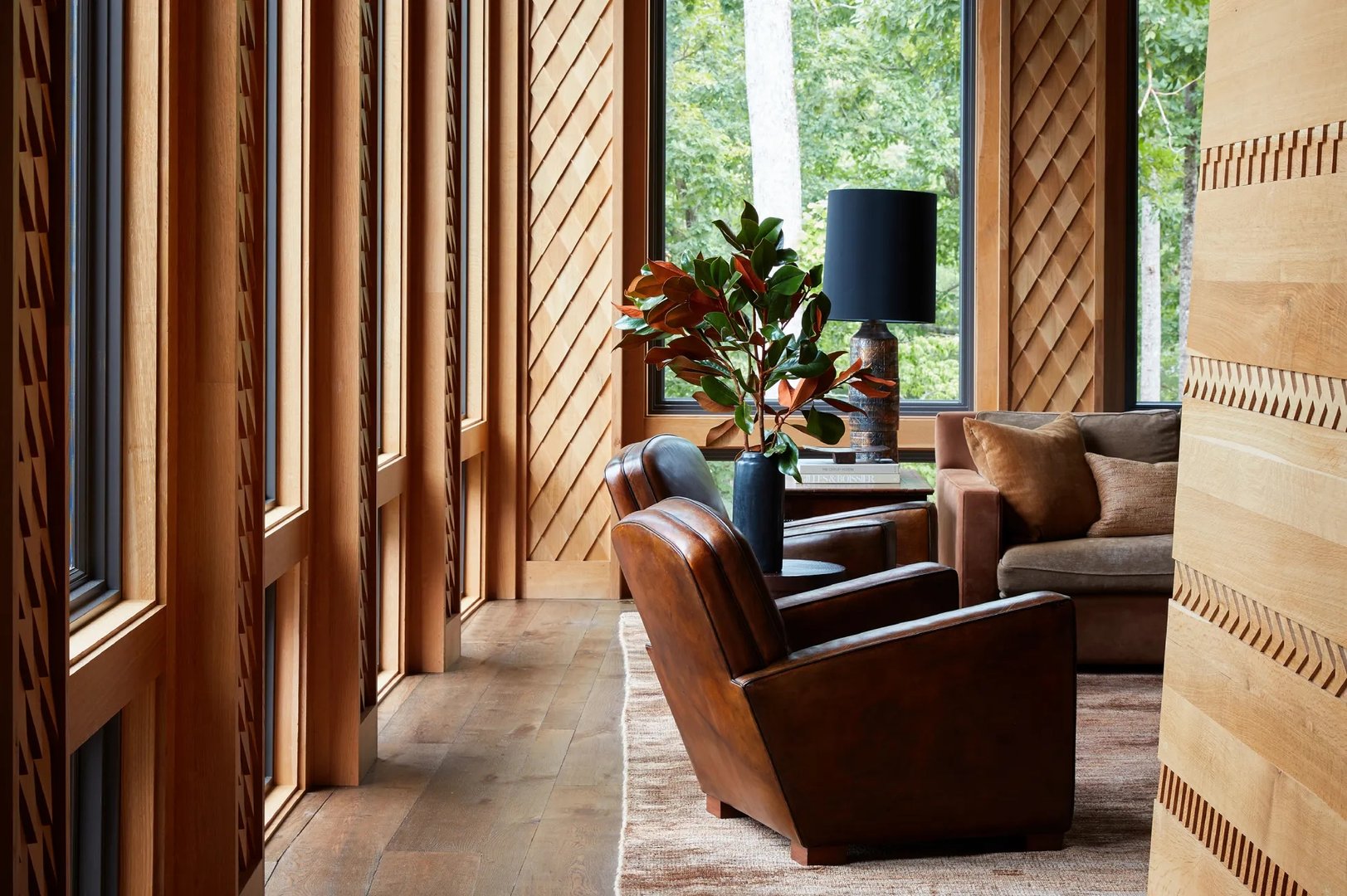
The World of Interiors
- Shingle Quotes – March 29, 2023
- Designed by Kligerman Architecture and Design
- Interiors by Peace Designs
- Built by Morgan-Keefe Builders
Known for his takes on the rustic, timber-heavy style beloved of America’s Gilded Age, architect Thomas Kligerman has hammered home the links in this lakeside home in South Carolina. But in fact it was a Frenchman, little-known inventor of the modern ski chalet, who inspired the ‘staccato decoration’ enriching its lofty white-oak interior
- By Mitchell Owens
- Photography by Stephen Kent Johnson
- 29 March 2023
Somewhere in rural South Carolina, a bit of alpine France has been conjured up on heavily forested land alongside a sparkling lake. Long, low and sculptural, the house, recently constructed, is clad in heroically scaled clapboard that has been stained deepest black, which causes it to disappear into the landscape.
The interior of the ground floor, though – namely the entrance hall, staircase, main corridor, living room and dining room – is a realm of purest honey, the towering walls and high ceilings composed of quartered white oak and sculpted with a fireworks display of three-dimensional ornamentation that recalls the work of one Henry Jacques Le Même, the inventor of the ski chalet.
‘That was my springboard,’ Manhattan architect Thomas Kligerman admits of the timber transport that The World of Interiors has recorded and which serves as a graphic backdrop to relaxed schemes by Atlanta interior decorator William Peace. Part mosaic, part embroidery, the patterns climb, cross and intersect. Some of the wooden elements appear to be stitches wrought by a giant seamstress, so much so that one could imagine that the tapering freestanding chimney is wrapped in a vast hand-knitted sweater. The pilasters in the living room rise to 6.7 metres and are infilled with large overlapping diamonds, the facets meticulously cut and stacked, a bit like snakeskin seen through a microscope. Then there is the high railing that encloses the staircase, raked by rounded parallel lines that rise on the diagonal until they disappear out of sight, a streamlined detail that shows up in a ski chalet Le Même designed for Count and Countess Jean Ostroróg. ‘In my own work, I’m always wondering how you create a wall that isn’t just a flat surface, that has dimension, scale, movement and intrigue,’ says Kligerman, who struck out alone last year from the award-winning partnership of Ike Kligerman Barkley. ‘Also, since I’m not a fan of paint doing all the work, I love the idea of a monochromatic surface that, within a narrow range of colour, still has a great deal of visual interest.’
Thus Kligerman’s interest in Le Même, who had been a student of Emmanuel Pontremoli, architect of Villa Kérylos, the Greek fantasia on the French Riviera, and a one-time employee of furniture designer Jacques-Emile Ruhlmann. The French architect may mean little to most people beyond the department of Haute-Savoie, but back in the 1920s and 1930s, he was the man who made Megève merveilleux, inventing a new housing type for a made-to- order resort village. His first name, spelled in English fashion rather than French, hinted at someone out of the mainstream – different, dashing, even a bit exotic – in direct contrast to his surname, which translates to ‘the same’ or ‘similar’. The hundreds of ski chalets that he designed for Megève’s schussing habitués (the resort’s founder, Baroness Noémie de Roths-child, commissioned the very first one in 1926, now part of a luxury hotel owned by her descendants) were anything but the usual, however. Instead, they were the product of what the architect once called his ‘seeking, as much as possible, to reconcile with modern taste, certain traditional aspects’ of Haute-Savoie architecture.
To visit Le Même’s chalets – numerous of them published in Art et Industrie, Plaisir de France and other publications between the world wars – is to see a building that honours yet reinvents the vernacular with contemporising characteristics: spreading roofs, thrusting porches, corner windows as well as large windows, bold marriages of wood and stone, and glazed front doors with Mannerist flourishes. Open floor plans and sharply angled exterior sweeps of stucco showed the influence of Le Corbusier.
Le Même had prophetic qualities too. The dramatically angled primary school that he designed in the same département’s village of Passy, in the mid-1940s, anticipates American architect Robert Venturi’s postmodern Pennsylvania residence for his mother by two decades. Chalet interiors, though, are where Le Même, a native Nantais who died in 1997 at the age of 100, triumphs, many of them being intellectual exercises where regionalism is tempered by contemporary sophistication. Simply polished wood sheathes walls, ceilings and floors; the rigid organic material can be plainly expressive, applied in great squares where the moiré graining is the only ornament, or articulated in three dramatic dimensions: corrugated here, zigzagged there, chevrons ascending, diamonds descending.
‘I love buildings that have an element of surprise, like when you break open a geode and see that explosion of crystals hidden inside,’ says Kligerman, known, among other things, for envelope-pushing interpretations of the 19th-century Shingle style during his years at Ike Kligerman Barkley. (Full disclosure: I co-wrote the book Shingle and Stone: Thomas Kligerman Houses, published last year by Monacelli.) ‘Le Même designed a pavilion called the Palais du Bois Français for the 1937 Exposition Internationale in Paris that was absolutely magical and constructed entirely of timber. The exterior was stern and rectilinear, but clad in wood elements that were arranged in patterns you could see a mile off.’ Undulating courses flowed down the pavilion’s façade like fluttering ribbons, while largely overlapping shingles bordered the tall, narrow windows, a rustication giving the impression that water was sluicing down the front in channels. The pavilion’s interior was similarly enriched, bringing to mind a Shingle-style house turned outside in. Kligerman’s South Carolina project follows suit.
‘The amazing thing about the house is how soft the woodwork looks in natural light, but at night, in artificial light, it becomes so much sharper,’ Kligerman says of the ‘staccato decoration’ he devised. ‘And the patterns keep your eye moving. If you sit and have dinner in that room, and you’re not looking at the person opposite you, you find yourself following the diagonals and the diamonds, up and down and around, from window frames to ceiling and back. They enliven the walls and engage the eye.’
kligermanad.com. peacedesign.com
A version of this article appears in the April 2023 issue of The World of Interiors.
