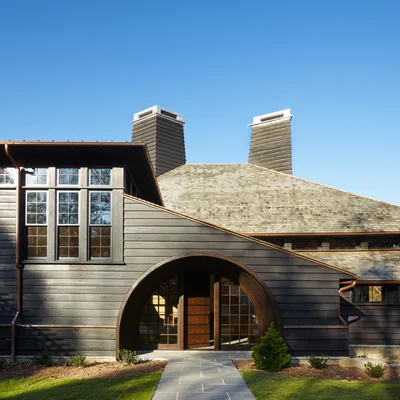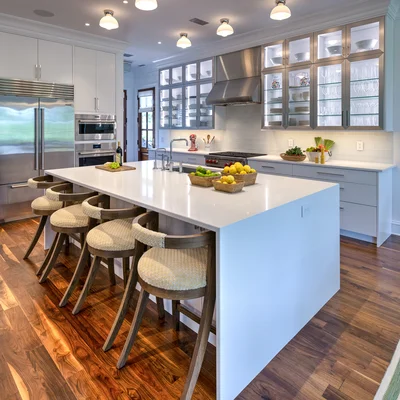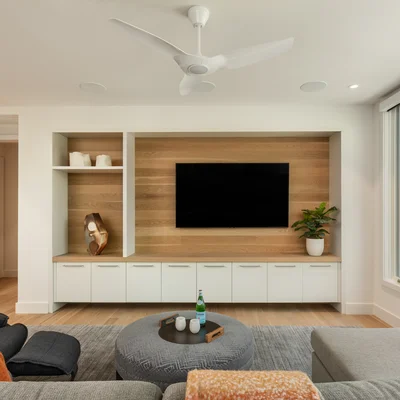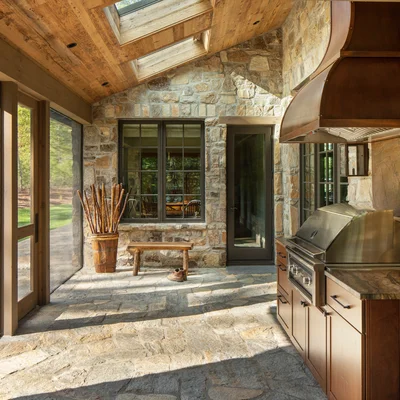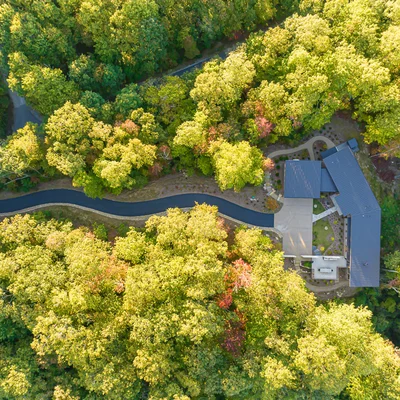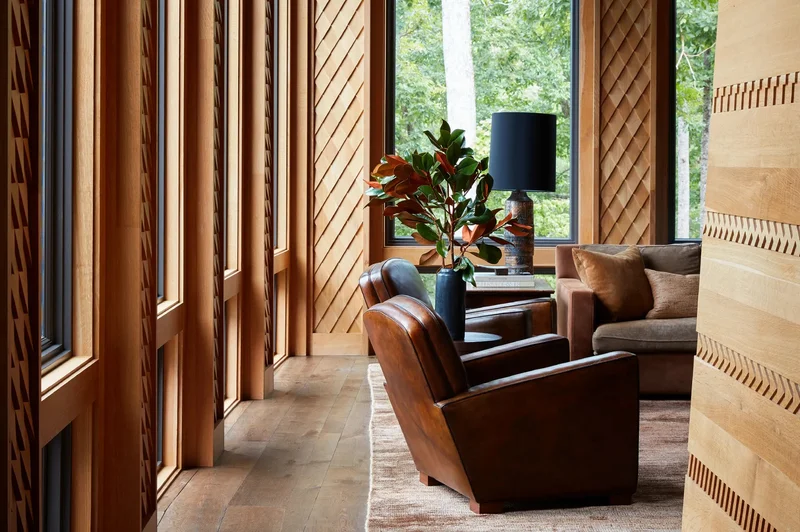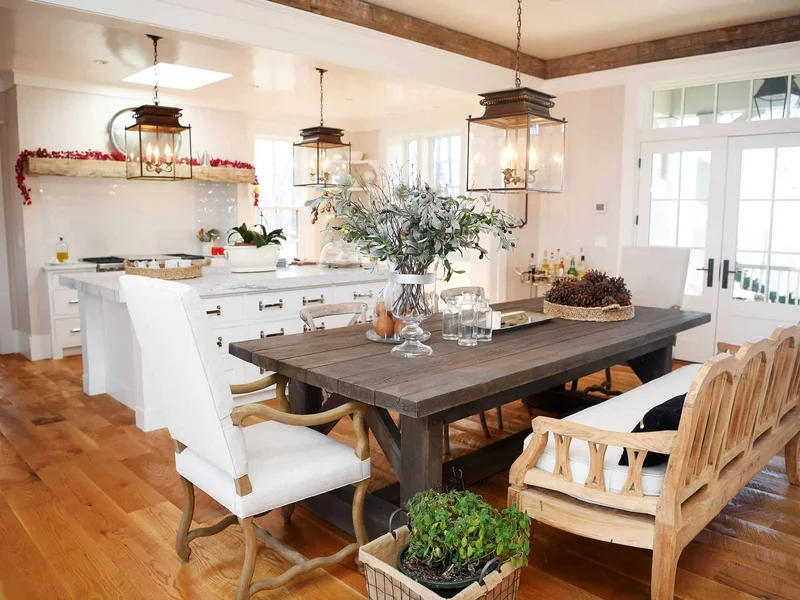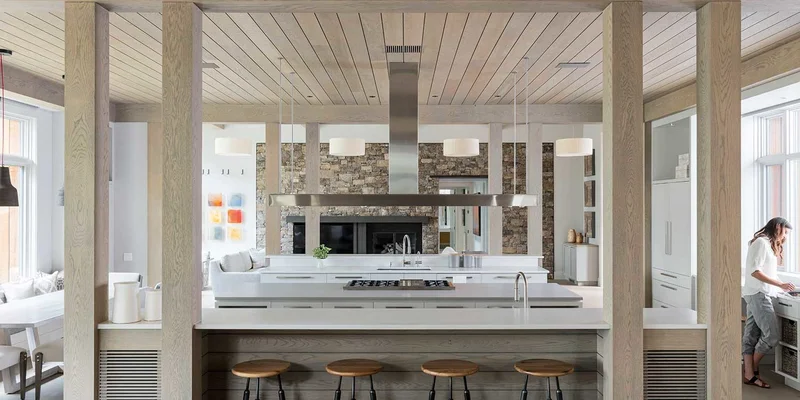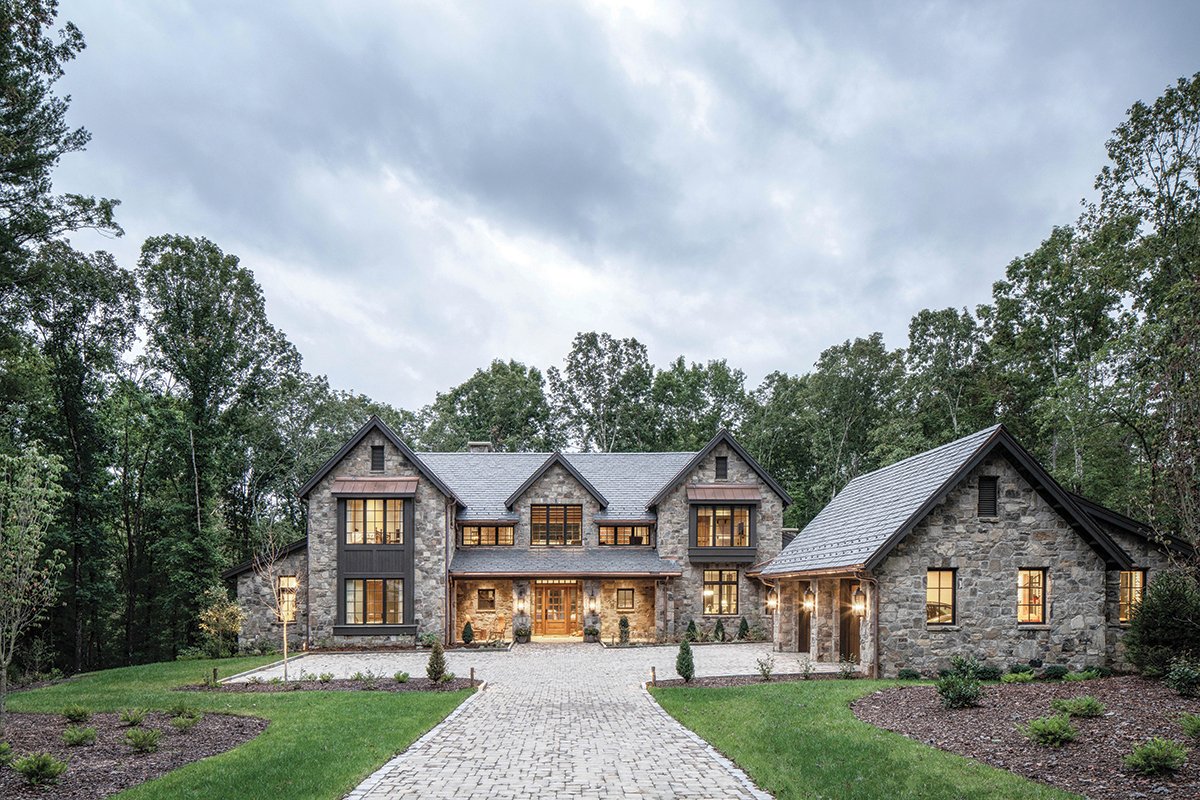
Rock Solid – July 12, 2022 (Summer Edition)
by carolinahg
Woodsy sanctuary in the Ramble is here to stay
By: Catherine Brooke Eastman
More than half of North Carolina is covered in forest, and here, in the mountains, those millions of trees — unlike most high-elevation forests in the U.S. — are deciduous. It’s a magic trick of the Southern Appalachians, and it means lush shade in the summer and a ton of sunlight streaming through bare branches in the winter.
This fairytale home, styled “The Ramble Retreat,” sits on just such a wooded, sloping lot. Though it’s a full-time residence, it is also a private sanctuary that affords its occupants the best of all seasons. “In the summer, the trees on the property protect the house from the sun,” says architect Parker Platt, president of PLATT in Brevard.
And when the leaves drop and the days get shorter, “the house get more daylight just when light is most precious,” Platt explains.
Despite the boost from nature, PLATT the firm has plenty of its own magic tricks. The 40-year-old company is well known for the innovative ways it brings natural light into an interior. Potential impediments such as gridded windows (required in some developments) or shaded topography are really just creative challenges for this crew.
“We are always trying to make a space as bright as we can,” says the architect. In this case, a central, skylighted loft sited over the great room lifts the scheme, bringing a feel of airiness despite the copious use of wood and stone inside and out. The homeowner, a full-time homemaker who sews and paints, also mentions PLATT’s addition of an airy breezeway (“dog trot” in traditional Appalachian parlance). “It creates a kind of natural air conditioning … a perfect connection between our garage and rear entry into the house,” she says.
The husband is a retired CFO, and his wife reveals that, before moving from Atlanta, they’d lived in the same home for more than 30 years, raising their now-grown children there. That level of solidity is answered by an unquestionable durability of material. Assistant Project Manager Brandon Jamerson with Morgan-Keefe Builders lists local Cumberland Mountain and Hoopers Creek stone, Vermont slate roofing, and copper accents on the exterior. Inside, it’s all about the wood, including extensive oak timbering and pine paneling on the walls and ceilings.
“David and Leslie Humphrey from Square Peg Construction did a phenomenal job with all the interior trim,” says Jamerson. … “The craftsmanship associated with installing [solid-wood paneling] and making sure all corners and joints align properly is not only arduous physically but mentally, as well.”
Interior designer Katie Jackson of PLATT had a sophisticated tonal whitewash applied to all key walls, freshening the rustic look while allowing the wood grain to show through. The kitchen, administered by Celesta Thompson — PLATT’s architectural interior designer — is a tableau of large chevron subway tile, a coffered white ceiling, and quartzite countertops; these combine to set off rich alder cabinetry.
Jackson helped place the homeowners’ collected furniture, much of it made in North Carolina, and antique textiles framed as art. “We had several generations of quilters in the family,” remarks the lady of the house. “I’ve made a few myself. My grandmother’s pedal Singer sewing machine is used as a side table in one of the bedrooms.”
Jamerson muses on the home’s “old-fashioned feel” that nevertheless “sets a new trend for interior finishes.” He elaborates, “Having whitewashed wood next to dark-stained oak timbers adds a visual element that is unmatched with a traditional drywall installation.”
Stirring Up Contrast
In the handsome kitchen, Celesta Thompson, PLATT’s architectural interior designer, appointed stained-alder cabinetry that contrasts strikingly with quartzite countertops (Mountain Marble). Chevron subway tile (Crossville Studios) and a farmhouse sink further establish the blended color scheme, but the white coffered ceiling and custom island lighting add the most dramatic texture to the timeless room.
For the Trees
This bedroom is painted a compelling deep green, giving a jewel-like overtone to a traditional rustic shade. Custom upholstered bed from Holland MacRae of Atlanta. The draperies are from PLATT Home via Katie Jackson, who also notes the room’s solid board paneling. (The project is a rare example of a home created without the use of drywall.) Interior trim by Square Peg Construction. Rug from Togar.
Pulling the Pieces Together
The multi-purpose loft distills the home’s signature mix of elements. Here, substantial white-oak ceiling beams are complemented by two handsome walnut built-ins, one for books and another for travel mementos and other family keepsakes. The bespoke whitewash used on the walls and dormer paneling looks at once fresh and antique. A vintage framed quilt from the homeowner’s collection hangs on the wall.
Table Settings in Stone
Architect Parker Platt notes that “the house seems to grow out of stone,” and that sentiment is richly accounted for in this exalted outdoor dining area, another hallmark of PLATT design. Local stone from Steep Creek Stoneworks. Much of the homeowners’ collected furniture was handmade in North Carolina.
Resources
Architect: PLATT (Brevard)
Interior Designer: Katie Jackson with PLATT
Architectural Interior Designer: Celesta Thompson with PLATT
Builder: Morgan-Keefe Builders (Arden)
Interior Trim: Square Peg Construction (Asheville)
Countertops: Mountain Marble (Asheville)
Furniture: PLATT Home (Brevard)
Textiles (rugs): Togar Rugs (Arden)
Flooring: The HeartPine Company (Charlottesville, Va.)
Landscaping: Berrier Select Landscapes (Asheville)
Tile: Crossville Studios (Fletcher)
Stonework: Steep Creek Stoneworks (Brevard)
