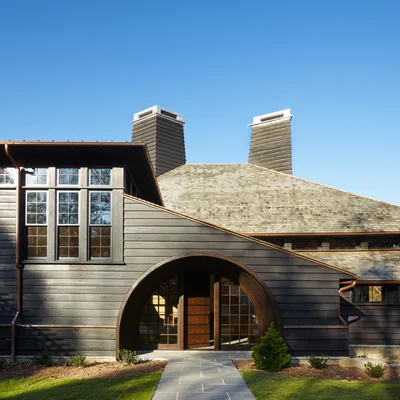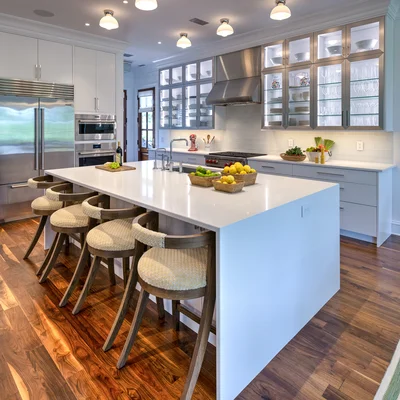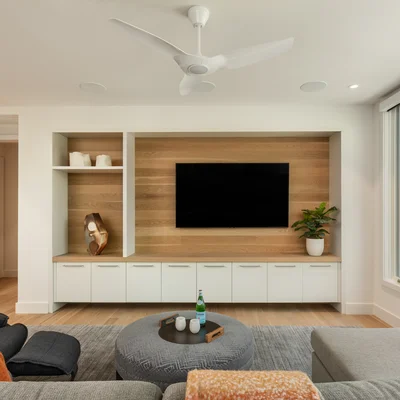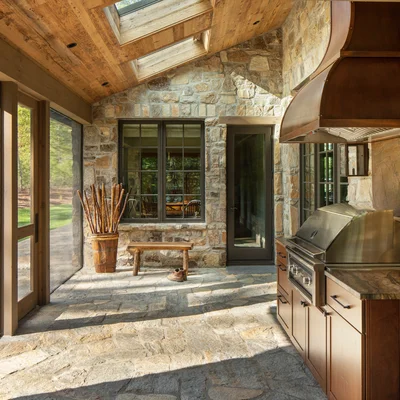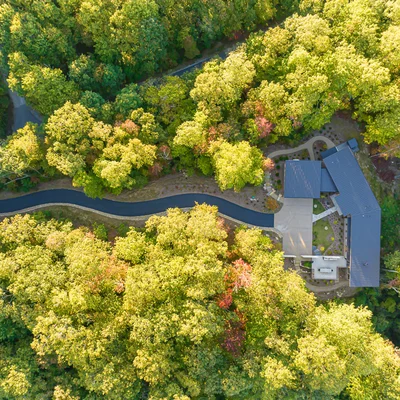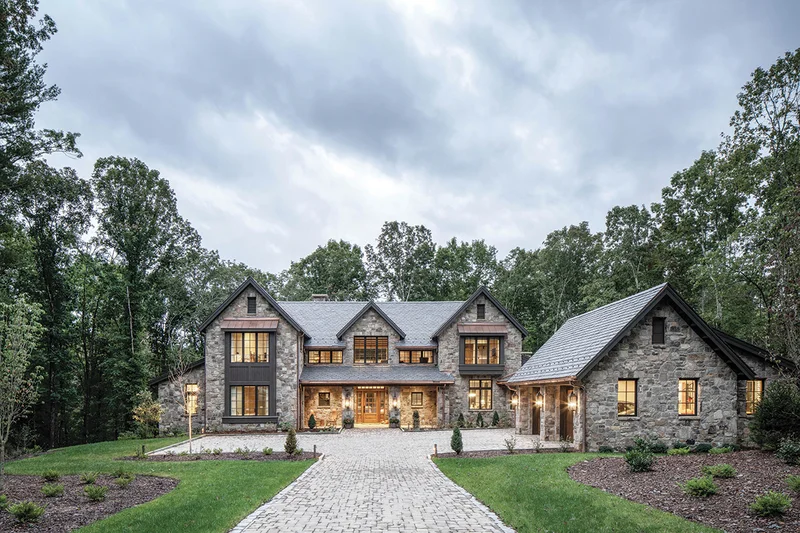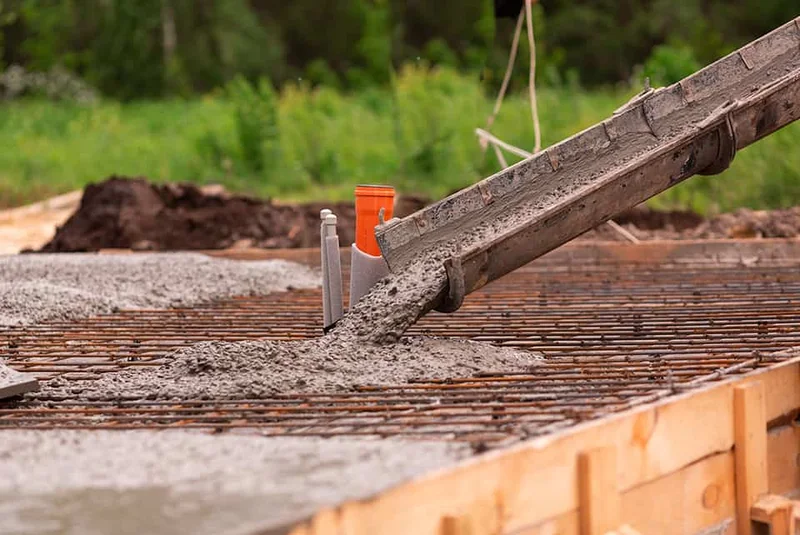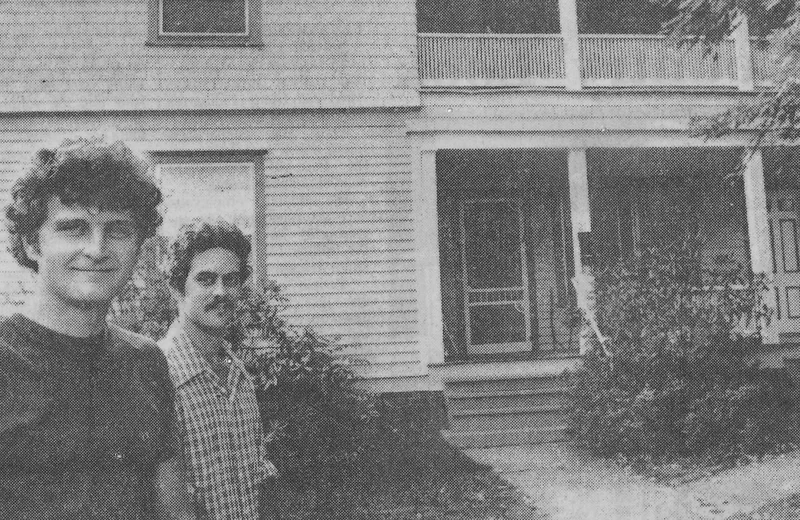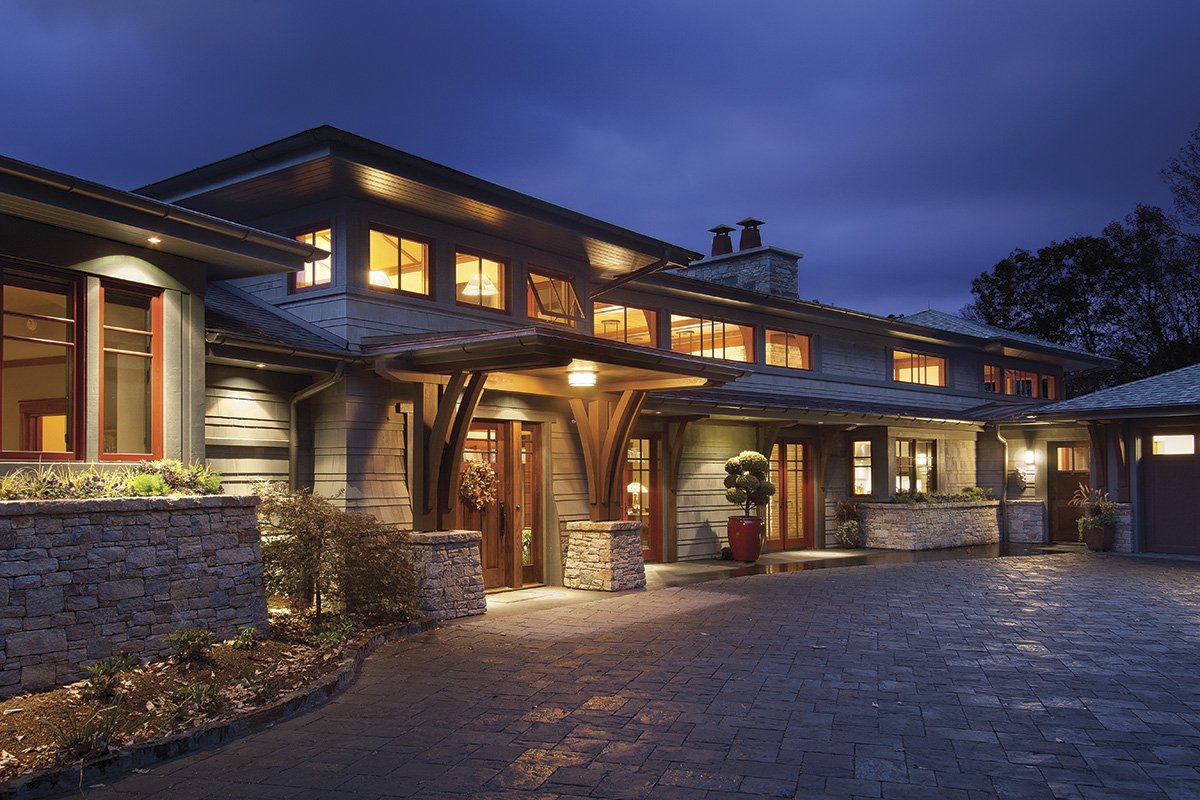
A steep grade offered both challenges and opportunities in a North Asheville home
Frank Lloyd Wright liked to use spatial tricks in his homes to delight clients and visitors. He’d hide entrances, shrink door sizes, and compress rooms. Then he’d open the structure up into flamboyant, grand spaces, capitalizing on the drama of big changes in scale.
Those types of design elements mattered when Clay and Lynn Harmon decided to build their empty-nest home in Asheville, rewarding themselves for years of hard work and success. Their intense urban life in Houston, full of long commutes and packed schedules for three daughters, had run its course. From their screened-in porch, a short drive up Town Mountain Road, Lynn wonders if it took them too long to get here.
“We’ve never, I think, been in a place where we were so happy. It just feels so right. It’s just home, peace. We go down that driveway and everything just melts away,” she says.
Clay adds, “Living here makes vacations feel like work.”
Similar to Wright’s dramatic flair, the Harmons’ 6,500-square-foot home is an expression of opposing forces — a serene custom residence in a wooded setting against a backdrop of demanding careers that afforded the transition. Visually, many contrasts stand out. On one side of the home, a moss-covered wall of rock flanks the carport. On the other side, from overhanging porches, sweeping views await. The steep three-acre lot in Wildcat Cliffs subdivision presented obvious challenges in construction and natural lighting — not exactly conducive to the Prairie-style architecture the Harmons had dreamed of.
“Sloped prairie,” Clay calls it.
Prairie style earns its name from homes designed by Wright and others at the turn of the 20th century. They featured low-pitched roofs, long horizontal facades, ribbon windows, and distinct wings. The Harmon house vertically hugs the slope, slightly curving to meet the terrain. Its profile remains below the treeline, a true testament to Wright, who worked with nature rather than dividing and conquering it.
“It’s not a manufacturing process,” says Malcolm Morgan, owner of Morgan-Keefe Builders, the builder. “It’s an evolution.”
Collaboration, he says, succeeded in creating this contemporary Prairie-style home on a mountain. The right elements of Prairie were folded into the design: trim details, clean lines, three hearths, warm tones (cypress, oak, and mahogany), and muted colors. Light fixtures in the formal dining room are reproductions of sconces in Wright’s Robie House in Chicago. A backlit decorative screen — a laser-cut copy of Wright’s design — is built into a dining-room wall. The Harmons brought along pieces of Stickley furniture and other Arts and Crafts touches.
They feel so comfortable in their new home that they sometimes stay put for days. That lifestyle works for Clay, whose spacious office and photography studio anchor one end of the house. A light-filled catwalk separates the living quarters from his studio, which he uses both professionally, to telecommute as a geophysicist, and recreationally, to indulge his hobby of minimalist photography. To set apart the studio, Prairie details give way to modern ones — steel banisters, a curved handrail and staircase, slate and concrete floors.
“I don’t want to overstate the Wright influence,” the builder says, “but the way the trim and the materials fold into each other is key to how the whole thing looks in the end.”
The home occupies a special site. The steep driveway down to the carport and front door is the first clue. Malcolm Morgan says it’s among the top five most challenging sites in 35 years of business, and architect John Legerton of Legerton Architecture believes it’s the steepest site he’s ever worked on, period. Kloesel Engineering, the structural engineers, worked in tandem with Kessel Engineering Group, which provided geo-technical support on the crucial foundation plan, opting to use reinforced steel (atypical on residential foundations).
“It is unusual, but when you are going to be working on a house on that kind of slope, you’re going to be running into big amounts of concrete and a lot of steel,” says project manager Martin Fletcher of Morgan-Keefe.
The first winter of construction brought such bitter conditions that the builders considered using thermal blankets to keep the already-difficult foundation work moving along. Perimeter foundation walls, in some places 20 feet high with footings ten feet wide, were built after months of freezing forecasts — enough time for the architects and owners to finalize other decisions. Despite its steepness, though, the site presented opportunities.
“On a sloped site, you’re going to end up with a lot of space down below equal to that first-floor footprint, and to use that for storage, well-lit, ventilated bedrooms or family rooms, makes a lot of economic sense,” Legerton, the home’s architect, says.
Amiable and open-minded, the Harmons decided early on to take Legerton’s advice. They added more rooms. Instead of cathedral crawl spaces, they added extra accommodations for guests and leisure activities. A kitchenette, library, workout room and living room with a large-screen TV expand their quality of life and privacy. Natural lighting, already a concern on the main floor due to the site’s northern exposure, was the second most challenging feature of the design. Upstairs, bands of clerestory windows and eaves (calibrated for maximum winter light penetration) solve many low-lighting concerns while remaining true to the Prairie style. Downstairs, rows of tall and wide windows provide relief from darkness.
Lynn, who took a significant role in interior decisions, wanted the house to be truly livable. Although the home is highly detailed — from the full-length 22-foot window seat in the great room to the intricate hardwood trim, a Wrightian motif — the house is far from feeling too put-together. A modern homey aesthetic bleeds through, fit for full-time living, entertaining, and an enthusiastic young Weimaraner.
“I just wanted a house that felt like a home,” she says. “I get irritated when I go into a house that you can tell a designer has been in, and it’s perfect. It’s cold to me. It doesn’t reflect the personalities of the people in it, and I think that’s what we tried to accomplish.”
Without exception, the Harmons, Legerton Architecture, and Morgan-Keefe Builders agree the design and construction process succeeded because of mutual cooperation. It’s not quite what might have happened, given the steep site, northern exposures, and out-of-state clients: a triumvirate of potential pitfalls. Even after almost two years of construction, the designers and builders admit they miss hanging out at the place.
“Everything came together,” says Curtis Walk, project architect, “more than any other projects I’ve worked on.”
Clay Harmon reiterates, “The drawings didn’t leave anything up to chance. It made the process a lot less daunting and scary, because when you’re not here, you can’t see what they do.”
Both born and raised in the Midwest, Clay and Lynn are glad to return to a landscape that is distinguished by wildlife, wildflowers, and four seasons. Since the keys were handed over four years ago, their lives have changed. With the skyline of Houston far behind them and views of Elk Mountain Ridge in front of them, new horizons have opened.
“It took a while to slow down because you are just always on the go,” Lynn says. “I can actually sit and read a book for two hours if I want. There’s nothing wrong with that.”
