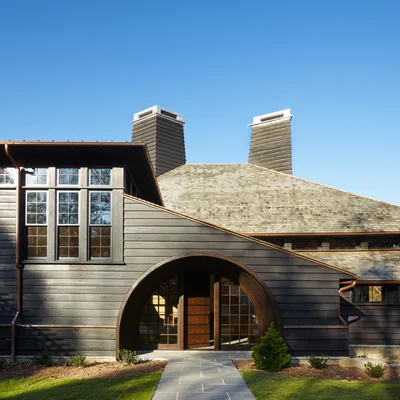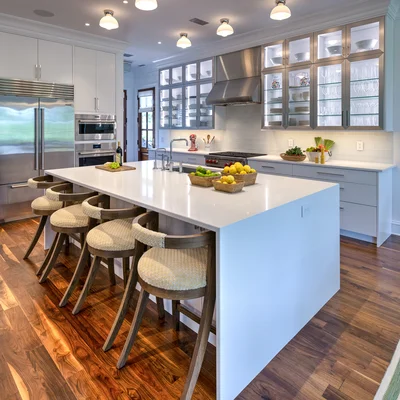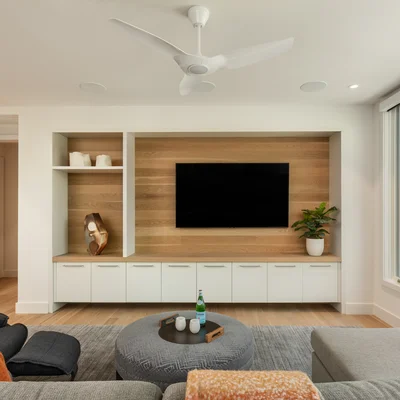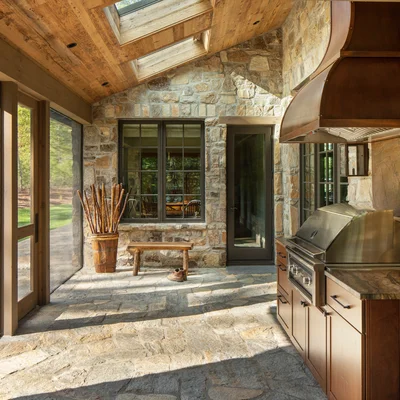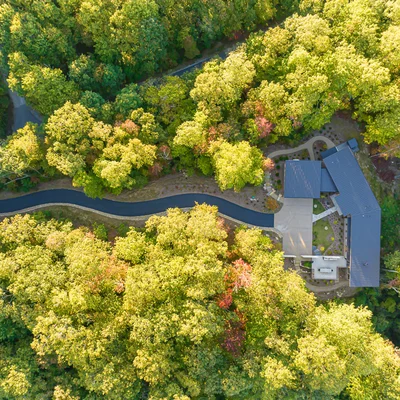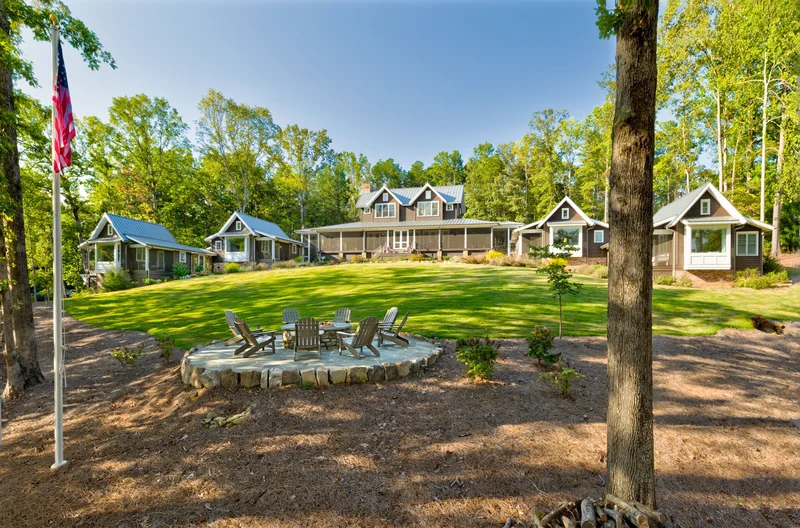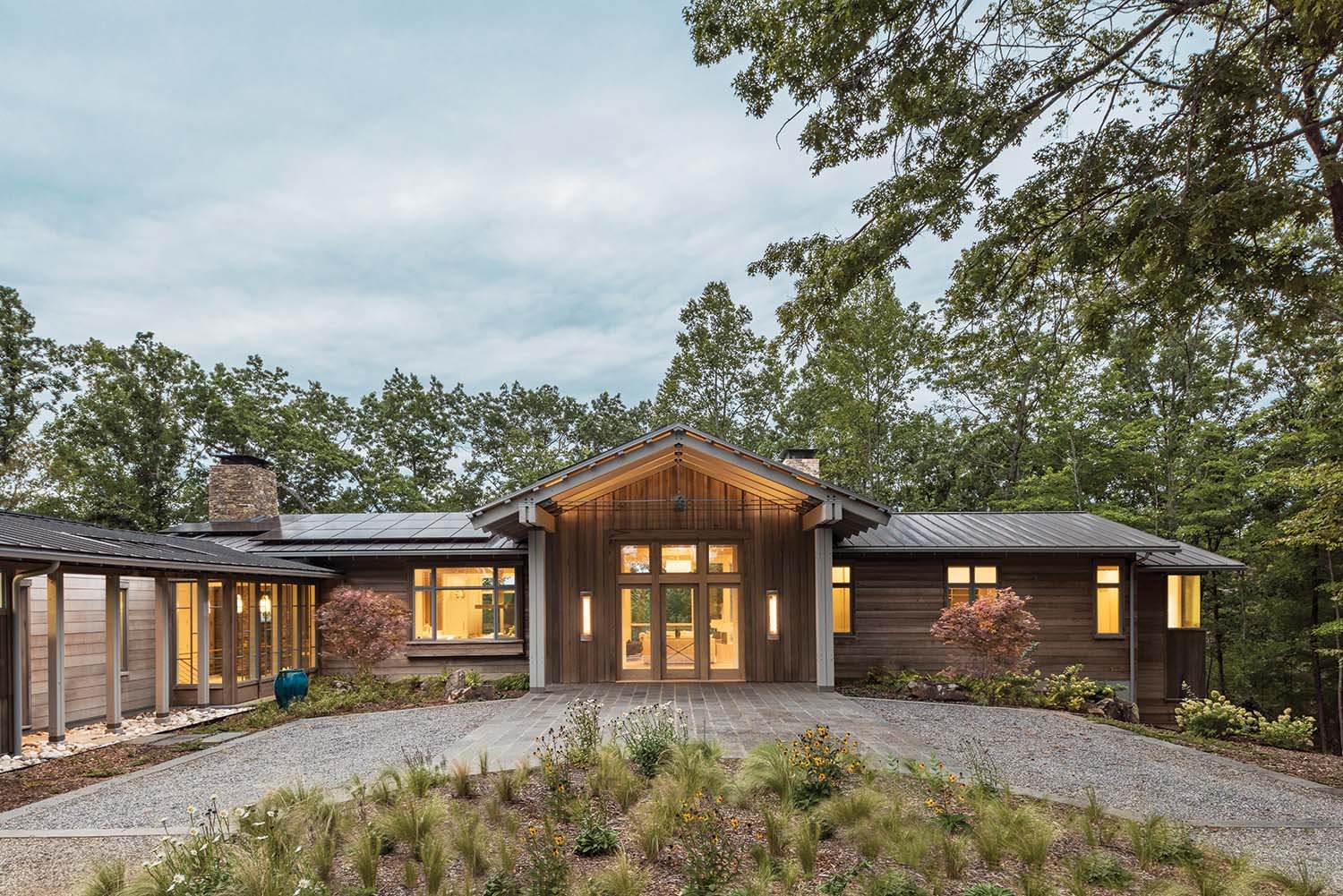
Though hardly reined in, size wise, at 7,400 square feet, this modern equestrian estate in Mill Spring is “intentionally low-slung and relatively understated,” says Duncan McPherson, the project’s lead architect. The owners first planned to update an existing Mid Century house on the land, but the old homeplace, among many more serious impediments, had a cramped, awkward layout.
“They could have plowed through an expensive renovation and not captured the essence of this property,” says Malcolm Morgan of Morgan-Keefe Builders. Working with project manager Brian Greene, he pushed the idea of a custom house, citing aesthetics and energy efficiency, and the owners embraced his viewpoint.
After that, he says, “things began evolving, and this is where we are” — a six-bedroom, six-and-a-half bath residence constructed with almost no disturbance to the land. The freshly minted Black Dog Farms also boasts a pool, a two-acre man-made pond stocked with fish, and a garden that can sustain the family for a year.
Sitting on 90 acres in Polk County, the estate (with renovated stables) is minutes away from where the Fédération Equestre Internationale World Equestrian Games — the global arbiter of hunter/jumper competition and dressage — will take place at Tryon International Equestrian Center this fall. With an estimated economic impact of $500 million, it will be one of the largest sporting events in North Carolina history.
As with an elite steeplechase mount, endurance in green building is more important than fancy trappings. Developed by the architect and executed by the builder, the geothermal heating and cooling systems, solar roof panels, and tight exterior shell create extreme efficiency. (The team was able to achieve a home that produces as much energy as the family uses.)
For interior designer Talli Roberts of Allard + Roberts, the challenge was nailing a refined, pared-down look using high-stamina materials. “All the finishes had to be rugged enough to hold up over time,” she says.
The clients don’t hold romantic views of farm ownership, McPherson points out. They’re aware that having horses and dogs equals a lot of dirt and a lot of equipment. The architect included a dog shower in the garage, a “dream mudroom” (as the homeowners call it) that’s tactfully distant from the main living spaces, and built-in storage everywhere.
Clutter secured, the estate hews to the architecture firm’s highest philosophy for residential buildings: a no-frills minimalism that melds the structure to the earth. The new build “was meant to feel like another natural element in the landscape — not a trophy house drawing attention to itself,” says the architect.
Trophies galore will be handed out at the FEI World Equestrian Games, but the foothills newcomers who inhabit Black Dog Farms are more about enjoying their own land and horses. The husband works for a multinational company and travels frequently overseas, where the couple’s three grown children were raised.
“We love the freedom at the farm,” says his wife. (The family’s other house, in coastal South Carolina, is part of a development.) Their sons visit from their homes in different states, but their daughter, 22, a former hunter/jumper competitor who’s beginning a career as a therapeutic-riding instructor, stays at the Mill Spring property to care for her own three horses. Her mother says everyone relishes the ability to hike, fish, and garden on their own land — no rules imposed. “It’s our own little microcosm of nature.”
The kitchen at Black Dog Farms has three outfitted islands, minimizing the need for wall cabinetry. The stately sawn-white-oak grid by Square Peg Construction frames the 100 percent open area (the homeowner states that she encouraged this concept, envisioning the two keeping rooms, each with its own fireplace, that bookend the wall-free space). Interior designer Talli Roberts notes that all the wood was finished with a natural hard wax oil instead of polyurethane, and that the countertops in the kitchen and baths are a honed engineered quartz that won’t require re-sealing. Heirloom Steel & Iron did the custom range hood. Cabinetry by Gregory Paolini Designs.
In the living room, the interior designers used Crypton, a patented high-tech fabric, to protect the light-colored upholstery — “specifically for big dogs with red clay on their feet jumping up on the sofa,” expresses Talli Roberts. Her business partner Sharon Allard adds that “bringing the outdoors in” is crucial in creating natural farmhouse decors. That starts with a panoramic window scheme. Then, says Allard, “we utilized a neutral palette, adding texture and pops of color in the artwork” (many pieces are animal-themed; the collection includes work from local Blue Spiral 1 and Haen galleries). Allard and Roberts worked with The Old Wood Co., an Asheville outfit that makes custom furniture out of reclaimed lumber, to design the room’s coffee table, two end tables, and the console table, among other pieces throughout the home.
In the room-to-roam kitchen, immaculate frameless cabinetry by Gregory Paolini Design outlines the space.
A dining-room table by the Old Wood Co., who crafted a majority of the house’s tables large and small, exhibits the same look, with just a whiff of rustic giving it a farmhouse appeal.
“There’s an airiness to the home as a direct result of the large windows letting in natural light,” says interior designer Talli Roberts. “We introduced texture continually to keep the tone-on-tone palette from feeling flat.” In the master bedroom, the white oak used throughout the main level gets a rich stain to surround the custom upholstered bed. Here, as throughout the home, the views are framed and “the eye is drawn through the space and out into the landscape,” says Roberts. Bedside table crafted by The Old Wood Co.
For the poshly appointed game/rec room on the home’s lower level, Square Peg Construction used reclaimed barnwood from Appalachian Antique Hardwoods to create rustically fashionable, TV-screen-hiding sliding doors. The end tables, coffee table, and café/bistro table were made by The Old Wood Co., upholding the theme.
In equestrian games such as dressage, it’s all about the details. Ditto in this artisanal half bath at Black Dog Farms, where the handsome sink (crafted by Hardcore Concrete Designs) and a reclaimed-barnwood surround (installed by Square Peg) echo the refined natural materials in the rest of the home. The vanity is by Gregory Paolini Designs.
Resources
Architect: Samsel Architects
Builder: Morgan-Keefe Builders Inc.
Interior Designer: Allard + Roberts Interior Design
Cabinetry: Architectural Woodcraft (master bath and master den); Advance Cabinetry (rec room, bar, guest baths, laundry); Gregory Paolini Designs (kitchen, powder room, mud room).
Carpentry: Square Peg Construction (kitchen beams, interior trim, sliding doors in rec room). Blue Ridge Post & Beam (front entry).
Countertops: Mountain Marble
Furniture: The home’s dining-room table; end, bedside, and console tables; coffee tables; and outdoor-room benches and picnic table were all custom crafted by The Old Wood Co. in Asheville.
Kitchen and Bath Hardware: Bella Hardware & Bath
Lighting Fixtures: LUX Lighting Systems, Ferguson
Plumbing Fixtures: Ferguson
Railings, Range Hood, Stairs: Heirloom Stair & Iron
Rugs: Allard + Roberts; Togar
Siding: Materials provided by Carolina Colortones and installed by Masterson Carpentry Service
Stone: Steep Creek Stoneworks
Tile: Crossville Studios (master bath); Horizon Tile & Stone Gallery (downstairs guest bath); Rosa’s Marble & Tile (installers)
Landscape Architecture: Knight Strategies
Reclaimed Wood: Appalachian Antique Hardwoods
