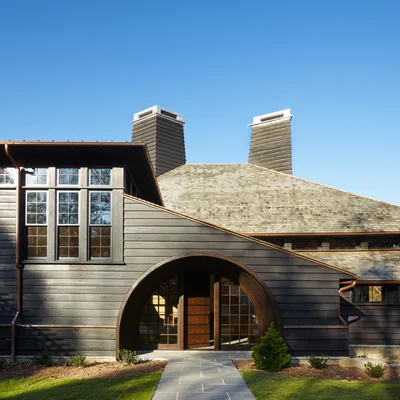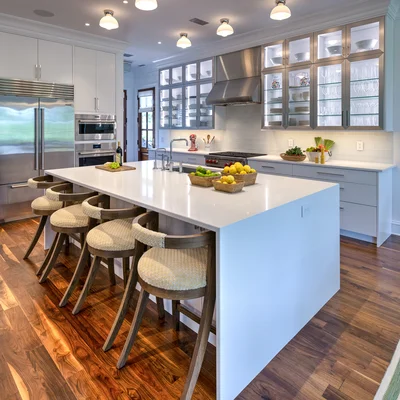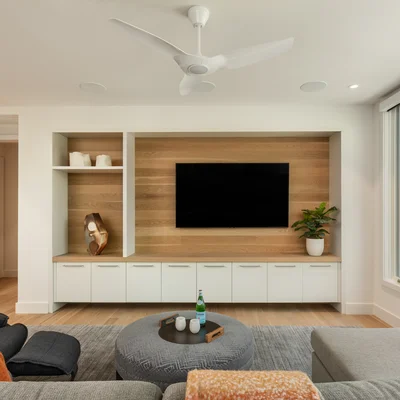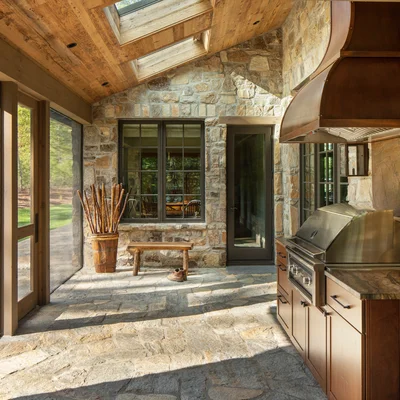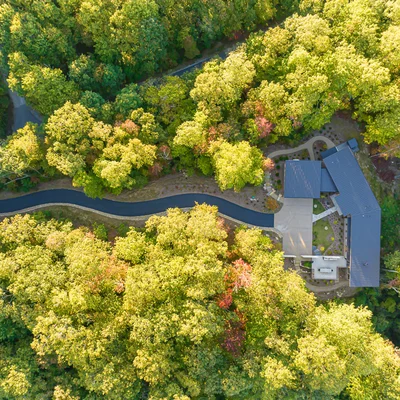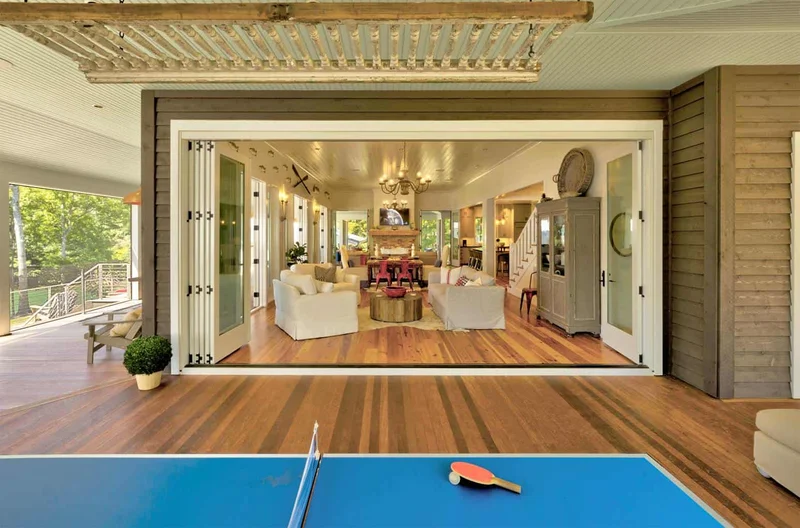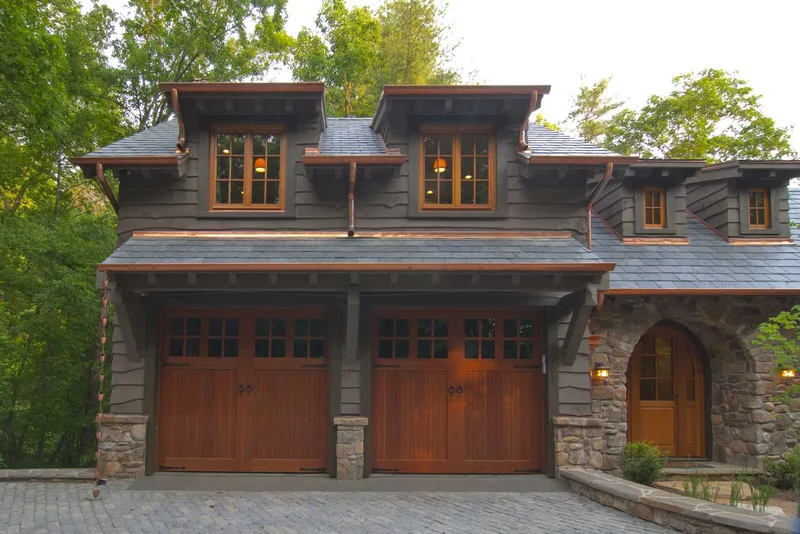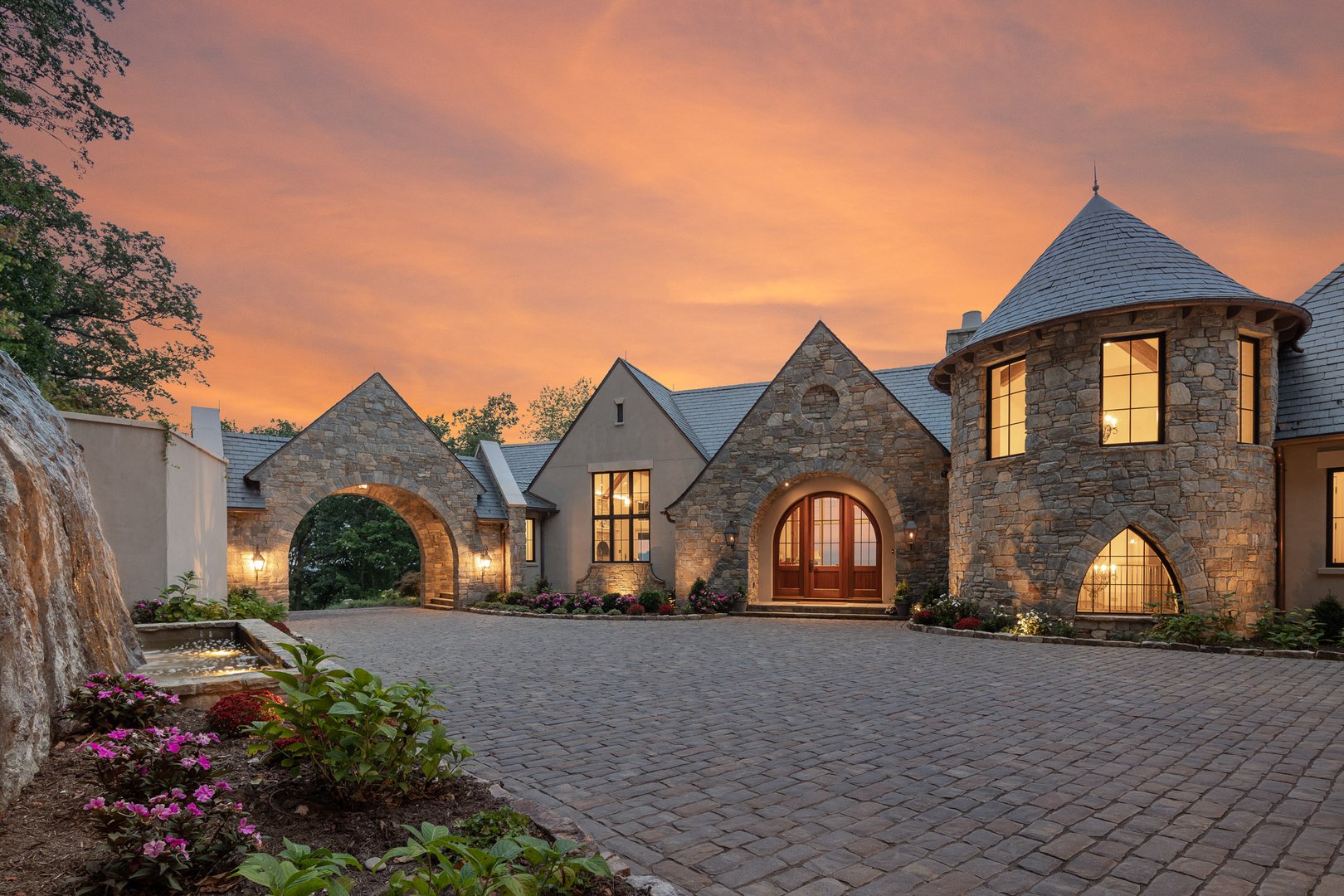
- REAL ESTATE
- MARCH 30, 2021
Mother Nature brings charm – and challenge – to design/build process.
The view took their breath away – and then it removed any trepidations Matt & Joyce Aguiar might’ve had about building their home on the property’s tough topography.
We knew construction would be challenging – we definitely did our due diligence – but the views were worth it,” says Matt, pointing to a panorama of The Cliffs at Walnut Cove, Pisgah National Forest and the Blue Ridge Parkway, visible to the south or west from almost every room of this stunning mountain estate. “It’s pretty incredible.”
Indeed, Mother Nature imbued the Aguiars’ homesite – nine heavily sloped acres – with equal parts charm and challenge. So the couple enlisted a skillful design/build team who made the most of natural beauty while melding a 6,400-square-foot house into a tricky ridgeline right next to Pisgah National Forest.
The result is Villa Bella Vista – literally, a home with a beautiful view – within The Cliffs at Walnut Cove. Designed by Brad Wright of Wright Design, it was built by Morgan-Keefe Builders with generous assists from Steep Creek Stoneworks and Barry Cosgrove Landscaping.
Constructed with reclaimed timbers and locally quarried stone, the home exudes an Old World elegance that marries well with the Blue Ridge Mountains.
“We call it a European mountain house,” Matt says.
The exterior is noteworthy for incredible stonework and multiple archways, an architectural motif that carries throughout. A decorative turret is in fact a “pivot point” following the flow of the mountain. The courtyard with European paver stones features an arched porte cochere – a mix of form and function – and an enormous, natural boulder crafted into a water feature.
“That waterfall is an interesting story,” Matt notes, relaying the tale of a massive rock that proved impervious to removal efforts. So instead of fighting nature, the landscaping team played gneiss, turning what might’ve been an obstacle into an ornamental element.
The arched entryway welcomes visitors with a wow: a direct sightline to an expansive picture window at the back of the house.
“As soon as you walk in, you see the spectacular view,” Joyce says, describing an ever-evolving vista at various times of the year, day, or even hour. “It changes constantly – based on clouds or weather, this view can change completely in 10 minutes.”
Exterior arches are echoed – sometimes softly, often robustly – across the home’s living space as well as bedrooms and baths. Most dramatic is a stone archway between the living and keeping rooms; it’s repeated with smaller stone arches over the living room fireplace and kitchen cook space. The motif extends onto the patio, too, with an arched stone fireplace, barrel roof, and curved timber supports.
Another delightful repetition is Asian artwork, beginning in the foyer with a shadowbox of goldleaf script from a Burmese Bible. An antique Singaporean fan hangs over the living room mantel. Chinese scholar chairs add gravitas to the study; a rubbing of Angkor Wat on rice paper lends grace to the dining room.
“We’ve collected a lot of things from the Asian continent,” Joyce says, noting the couple spent a decade in Singapore during Matt’s 39-year career with ExxonMobil. “As with all art collections, [the advice is] if you’re drawn to something then it’s something you’ll enjoy – that’s how we selected these pieces.”
Next up is incorporating North Carolina art into their home, beginning with the dining room’s live edge table by Asheville craftsman Brian Boggs.
Of course, Villa Bella Vista is itself a work of art. The kitchen is filled with hand-hewn cabinetry by Forest Millwork. An accordion wall draws Mother Nature’s own handiwork into one gracious space that flows effortlessly between inside and outside living areas.
“When it’s open, we can have a large gathering and it doesn’t feel crowded at all,” Joyce says.
A gorgeous spiral staircase features a beamed ceiling and three-tiered chandelier – plus a strategically placed wine cellar nestled within. The lower level boasts a rec room centered around a restored 1890s-era pool table that weighs a literal ton.
The Aguiars’ room-with-a-view story is a tale of two cities: the couple splits time between The Cliffs at Walnut Cove and a high-rise in downtown Houston, where a likewise lovely view is decidedly more urban.
“It’s a very different lifestyle,” says Matt. “We leave the middle of the big city and come back to such peace and tranquility in North Carolina.”
This story was featured in Cliffs Living magazine. To read more stories like this one and learn more about The Cliffs, subscribe here.
